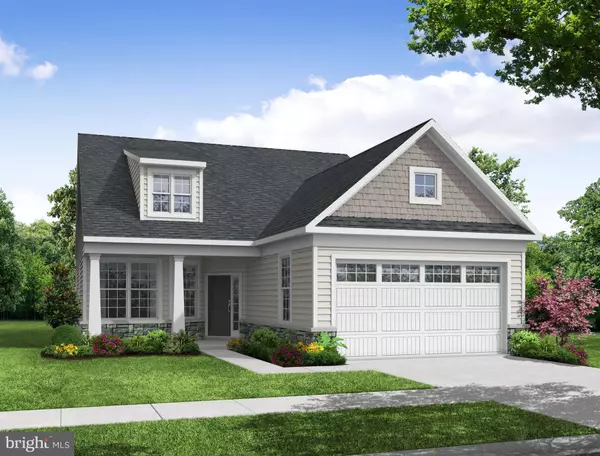120 HARBELLE WAY Mullica Hill, NJ 08062

UPDATED:
12/17/2024 07:04 PM
Key Details
Property Type Single Family Home
Sub Type Detached
Listing Status Pending
Purchase Type For Sale
Square Footage 2,127 sqft
Price per Sqft $248
Subdivision Orchard View At Mullica Hill
MLS Listing ID NJGL2038972
Style Traditional
Bedrooms 2
Full Baths 2
HOA Fees $210/mo
HOA Y/N Y
Abv Grd Liv Area 2,127
Originating Board BRIGHT
Annual Tax Amount $1,352
Tax Year 2022
Lot Size 5,500 Sqft
Acres 0.13
Lot Dimensions 50x110
Property Description
Location
State NJ
County Gloucester
Area Harrison Twp (20808)
Zoning RESIDENTIAL
Rooms
Other Rooms Dining Room, Primary Bedroom, Bedroom 2, Kitchen, Family Room, Study, Laundry, Bathroom 2, Primary Bathroom
Main Level Bedrooms 2
Interior
Interior Features Breakfast Area, Carpet, Combination Dining/Living, Combination Kitchen/Dining, Crown Moldings, Family Room Off Kitchen, Floor Plan - Open, Kitchen - Eat-In, Pantry, Primary Bath(s), Recessed Lighting, Bathroom - Stall Shower, Bathroom - Tub Shower, Walk-in Closet(s), Entry Level Bedroom, Kitchen - Island, Kitchen - Table Space, Upgraded Countertops
Hot Water Tankless, Natural Gas
Cooling Central A/C
Flooring Carpet, Ceramic Tile, Luxury Vinyl Plank
Inclusions New Construction - refer to quality features list per sales brochure.
Equipment Dishwasher, Disposal, Microwave, Oven/Range - Electric, Stainless Steel Appliances, Washer/Dryer Hookups Only, Water Heater - Tankless
Window Features Low-E,Screens
Appliance Dishwasher, Disposal, Microwave, Oven/Range - Electric, Stainless Steel Appliances, Washer/Dryer Hookups Only, Water Heater - Tankless
Heat Source Natural Gas
Laundry Main Floor, Hookup
Exterior
Exterior Feature Patio(s)
Parking Features Garage - Front Entry, Garage Door Opener, Inside Access
Garage Spaces 4.0
Utilities Available Cable TV, Natural Gas Available, Under Ground
Water Access N
Roof Type Architectural Shingle
Accessibility No Stairs
Porch Patio(s)
Attached Garage 2
Total Parking Spaces 4
Garage Y
Building
Story 1
Foundation Slab
Sewer Public Sewer
Water Public
Architectural Style Traditional
Level or Stories 1
Additional Building Above Grade, Below Grade
Structure Type 9'+ Ceilings,Dry Wall
New Construction Y
Schools
High Schools Clearview Regional H.S.
School District Harrison Township Public Schools
Others
Pets Allowed Y
HOA Fee Include Common Area Maintenance,Lawn Care Front,Lawn Care Rear,Lawn Care Side,Lawn Maintenance,Management,Snow Removal
Senior Community Yes
Age Restriction 55
Ownership Fee Simple
SqFt Source Estimated
Acceptable Financing Cash, Conventional, FHA, VA, Variable
Listing Terms Cash, Conventional, FHA, VA, Variable
Financing Cash,Conventional,FHA,VA,Variable
Special Listing Condition Standard
Pets Allowed Number Limit

GET MORE INFORMATION


