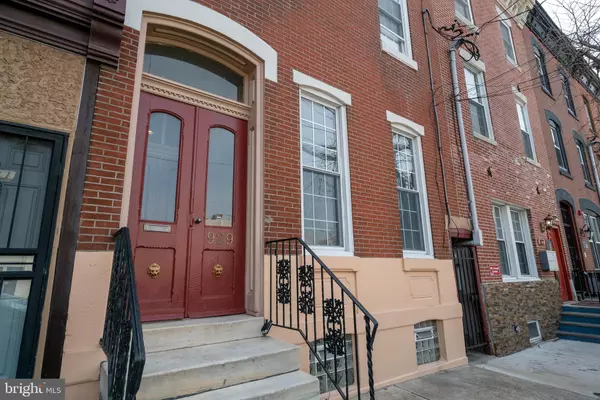929 N 6TH ST Philadelphia, PA 19123
UPDATED:
11/09/2024 05:18 PM
Key Details
Property Type Multi-Family, Townhouse
Sub Type Interior Row/Townhouse
Listing Status Active
Purchase Type For Sale
Square Footage 3,168 sqft
Price per Sqft $290
Subdivision Northern Liberties
MLS Listing ID PAPH2386236
Style Colonial
Abv Grd Liv Area 3,168
Originating Board BRIGHT
Year Built 1920
Annual Tax Amount $9,679
Tax Year 2024
Lot Size 1,718 Sqft
Acres 0.04
Lot Dimensions 19.00 x 90.00
Property Description
Constructed with years past craftmanship in 1920, the front entrance door and moldings, foyer with custom millwork and marble, common areas with custom stairs, stair railings and spindles, original wood floors, brick facade and marble fireplace surrounds are just a few of the construction practices that give this home its old world charm.
The rents currently are: the 1st floor is $1,750/month on a month to month term, the 2nd floor medium term (30+ days ) Airbnb averages $2,400/month and the 3rd floor is $2,300/month on a month to month term. Fully occupied with flexible leases, monthly rents will be able to be increased.
The first floor is a 1 bedroom/1 bath plus office that has a very large private outdoor patio along with alley access. The family room is complimented with 12 foot soaring ceilings and custom millwork along with custom marble fireplace surround, The kitchen features wood cabinetry, tile backsplash, stainless steel appliances and porcelain tile floor The bathroom has porcelain floors and subway tile shower walls. Laminate floors throughout.
The second floor unit is a 1 bedroom/1.5 baths and is currently leased as an Airbnb with an average monthly income of $2,400. This Airbnb is a stylish, fully furnished, turn- key, medium term (30+ days) rental with Super Host designation and great reviews. It was refinished/upgraded in 2022 for Airbnb use. Some of the highlights are wood cabinets in the kitchen/baths, tile backsplash in kitchen, porcelain tile floor in kitchen, stainless steel appliances, kitchen island, custom marble fireplace surround, stack washer/dryer, laminate floors, exposed brick wall in bedroom, ceramic tile walls and floor in full bathroom, deck with Trex construction.
The top floor is a recently (2019) renovated 2 bedroom/1 bath unit with a large, open formal family room and kitchen with views of center city. Exposed brick walls in both the family room and one bedroom. Other amenities include original wood floors, wood cabinnets in kitchen and bathroom, stainless steel appliances, porcelain tile floorand shower walls in bathroom. porcelain tile floor in kitchen. laminate floors in bedrooms. Closet with washer and dryer. Capable of adding a roof deck.
Lastly, the basement is unfinished. The seller engaged a registered architect to complete construction documents to finish the basement by adding 2 bedrooms, full bathroom and a lounge area. The first floor unit can then be leased as a 3 bedroom/2 bath unit. This will increase the monthly rent substantially. Construction documents would be turned over to the new owner.
As far as Fire and Security, the triplex is equipped with a full scale fire alarm system serviced annually by Kartman Fire Protection, 2 Google Nest security camers (one on the front exterior and one in the interrior first floor common area) and Schlage Digital Key Pad Locksets on all entry doors..
Conveniently located close to public transportation, major highways, within walking distance to all the shops, restaurants, and entertainment that Northern Liberties and Fishtown have to offer. The City School is directly across the street. New Amazon grocery store within walking distance of this 6th and Spring Garden location will open soon. Recent new development continues throughout Northern Liberties adding value to an already vibrant area of the city
.
Location
State PA
County Philadelphia
Area 19123 (19123)
Zoning RSA5
Rooms
Basement Other, Windows, Unfinished, Poured Concrete
Interior
Interior Features Breakfast Area, Ceiling Fan(s), Combination Dining/Living, Combination Kitchen/Dining, Crown Moldings, Dining Area, Exposed Beams, Floor Plan - Open, Floor Plan - Traditional, Intercom, Kitchen - Galley, Primary Bath(s), Skylight(s), Bathroom - Stall Shower, Bathroom - Tub Shower, Wainscotting, Window Treatments, Wood Floors
Hot Water Electric
Heating Baseboard - Electric
Cooling Ceiling Fan(s), Window Unit(s)
Flooring Carpet, Luxury Vinyl Plank, Solid Hardwood, Tile/Brick, Vinyl
Inclusions All appliances
Equipment Built-In Microwave, Built-In Range, Dishwasher, ENERGY STAR Clothes Washer, ENERGY STAR Dishwasher, ENERGY STAR Freezer, ENERGY STAR Refrigerator, Freezer, Icemaker, Oven - Single, Six Burner Stove, Stove, Washer/Dryer Hookups Only, Dryer - Electric, Washer/Dryer Stacked, Stainless Steel Appliances, Refrigerator, Oven/Range - Electric, Oven - Self Cleaning, Disposal
Fireplace N
Window Features Double Hung,Double Pane
Appliance Built-In Microwave, Built-In Range, Dishwasher, ENERGY STAR Clothes Washer, ENERGY STAR Dishwasher, ENERGY STAR Freezer, ENERGY STAR Refrigerator, Freezer, Icemaker, Oven - Single, Six Burner Stove, Stove, Washer/Dryer Hookups Only, Dryer - Electric, Washer/Dryer Stacked, Stainless Steel Appliances, Refrigerator, Oven/Range - Electric, Oven - Self Cleaning, Disposal
Heat Source Electric
Exterior
Exterior Feature Deck(s), Patio(s)
Utilities Available Cable TV, Water Available, Sewer Available, Electric Available, Phone Available
Water Access N
View City
Roof Type Built-Up
Accessibility None
Porch Deck(s), Patio(s)
Road Frontage Public
Garage N
Building
Lot Description Rear Yard
Foundation Stone, Concrete Perimeter
Sewer Public Sewer
Water Public
Architectural Style Colonial
Additional Building Above Grade, Below Grade
Structure Type 9'+ Ceilings,Beamed Ceilings,Dry Wall,Vaulted Ceilings
New Construction N
Schools
Elementary Schools Adaire Alexander
Middle Schools Spring Garden
High Schools Penn Treaty
School District The School District Of Philadelphia
Others
Tax ID 057156000
Ownership Fee Simple
SqFt Source Assessor
Security Features Exterior Cameras,Fire Detection System,Intercom,Smoke Detector
Acceptable Financing Cash, Conventional
Listing Terms Cash, Conventional
Financing Cash,Conventional
Special Listing Condition Standard




