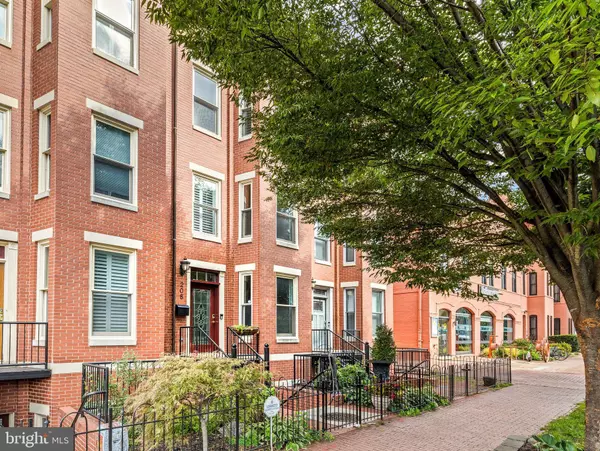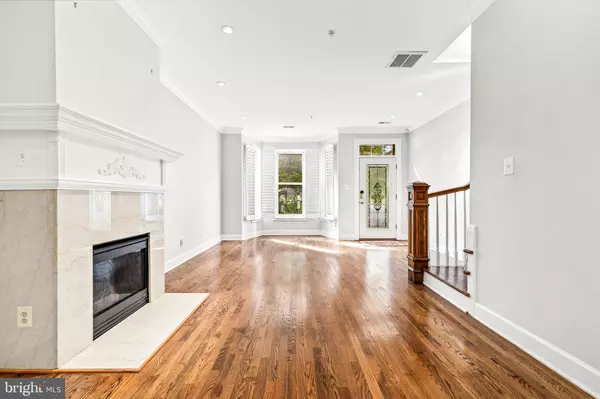208 D ST SE Washington, DC 20003
UPDATED:
12/23/2024 02:11 PM
Key Details
Property Type Townhouse
Sub Type Interior Row/Townhouse
Listing Status Pending
Purchase Type For Sale
Square Footage 3,384 sqft
Price per Sqft $664
Subdivision Capitol Hill
MLS Listing ID DCDC2165378
Style Federal
Bedrooms 5
Full Baths 4
Half Baths 1
HOA Y/N N
Abv Grd Liv Area 2,538
Originating Board BRIGHT
Year Built 2005
Annual Tax Amount $17,358
Tax Year 2023
Lot Size 1,529 Sqft
Acres 0.04
Property Description
A tidy, fenced in front yard beckons you into the home. The main level welcomes you with a spacious living room with bay-front window, gas fireplace, and sleek recessed lighting. The gourmet kitchen is equipped with chef-grade appliances, a center island, and an open family room/dining area—perfect for entertaining. A powder room completes this level.
On the second floor, you'll find two spacious bedrooms, both with walk-in closets and luxurious ensuite baths. The rear bedroom opens onto a large covered deck, an ideal spot for relaxing outdoors.
The entire third floor is dedicated to the luxurious primary suite, featuring a king-sized bedroom with its own private covered deck. The spa-like ensuite bath boasts a deep soaking tub, steam shower, custom built-ins, and an oversized walk-in closet. A fourth bedroom/office, complete with custom built-in bookcases, provides added flexibility. For ultimate convenience, the laundry is also located on this level. Two skylights bathe the entire floor in natural light, creating a bright and airy atmosphere throughout.
The crowning jewel of this home is the expansive roof deck, offering spectacular, unobstructed views of Capitol Hill. The firepit on the roofdeck also has a gas line running to it, making it a truly delightful space to host gatherings or enjoy quiet sunsets.
The lower level offers a fully independent one-bedroom, one-bath in-law suite or rental apartment with its own entrance, full kitchen, and 9-foot ceilings—ideal for generating rental income or hosting guests. A large parking pad in the rear completes the package.
Perfectly located just over a block from the Capitol South Metro, this home provides easy access to the Capitol Building, Library of Congress, award-winning restaurants, Trader Joe's, Eastern Market, and all the charm of this historic neighborhood. This is a home without compromise!
Location
State DC
County Washington
Zoning RF-1/CAP
Rooms
Other Rooms Primary Bedroom, Bedroom 4, Bedroom 1
Basement Front Entrance, Rear Entrance, English, Full, Fully Finished, Walkout Level
Interior
Interior Features Family Room Off Kitchen, Kitchen - Gourmet, Breakfast Area, Dining Area, Upgraded Countertops, Primary Bath(s), Wood Floors, WhirlPool/HotTub, Floor Plan - Open, Skylight(s), Recessed Lighting, Pantry, Kitchen - Table Space
Hot Water Natural Gas
Heating Forced Air, Zoned
Cooling Central A/C
Fireplaces Number 2
Equipment Dishwasher, Disposal, Dryer, Exhaust Fan, Icemaker, Microwave, Oven - Double, Six Burner Stove, Washer
Fireplace Y
Window Features Bay/Bow,Skylights,Double Pane,Energy Efficient
Appliance Dishwasher, Disposal, Dryer, Exhaust Fan, Icemaker, Microwave, Oven - Double, Six Burner Stove, Washer
Heat Source Natural Gas
Laundry Has Laundry
Exterior
Exterior Feature Deck(s), Porch(es), Roof, Terrace
Garage Spaces 1.0
Water Access N
Accessibility Other
Porch Deck(s), Porch(es), Roof, Terrace
Total Parking Spaces 1
Garage N
Building
Story 4
Foundation Concrete Perimeter
Sewer Public Sewer
Water Public
Architectural Style Federal
Level or Stories 4
Additional Building Above Grade, Below Grade
Structure Type 9'+ Ceilings
New Construction N
Schools
School District District Of Columbia Public Schools
Others
Senior Community No
Tax ID 0763//0027
Ownership Fee Simple
SqFt Source Assessor
Special Listing Condition Standard




