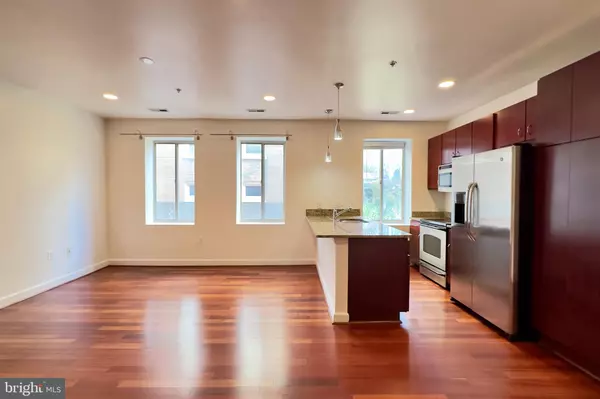5403-5407 9TH ST NW #105 Washington, DC 20011
UPDATED:
12/06/2024 08:05 AM
Key Details
Property Type Single Family Home, Condo
Sub Type Unit/Flat/Apartment
Listing Status Active
Purchase Type For Rent
Square Footage 634 sqft
Subdivision Petworth
MLS Listing ID DCDC2166966
Style Contemporary
Bedrooms 1
Full Baths 1
Abv Grd Liv Area 634
Originating Board BRIGHT
Year Built 1941
Lot Size 264 Sqft
Acres 0.01
Property Description
This fantastic location is just steps from local favorites like Brightwood Pizza and Bottle, HR Records, and the Neptune Room, and a short distance from Yes! Organic Market, Safeway, Carter Barron Amphitheater, and Rock Creek Park. The Yellow, Green, and Red Metro lines, as well as the 70 & 79 buses, are all easily accessible. Welcome home!
The income requirement is 30 times the monthly rent annually, and the owner prefers a 2-year lease. Pets (1 small dog and up to 2 cats) are welcome and require a $300 pet fee. Renters insurance is required. Housing vouchers are welcome.
Location
State DC
County Washington
Zoning RESIDENTIAL
Rooms
Main Level Bedrooms 1
Interior
Interior Features Combination Kitchen/Dining, Combination Kitchen/Living, Floor Plan - Open, Upgraded Countertops, Wood Floors, Dining Area
Hot Water Electric
Heating Central
Cooling Central A/C
Flooring Hardwood
Equipment Built-In Microwave, Dishwasher, Stainless Steel Appliances, Washer/Dryer Stacked
Furnishings No
Fireplace N
Appliance Built-In Microwave, Dishwasher, Stainless Steel Appliances, Washer/Dryer Stacked
Heat Source Electric
Laundry Dryer In Unit, Washer In Unit
Exterior
Water Access N
Accessibility None
Garage N
Building
Story 1
Unit Features Mid-Rise 5 - 8 Floors
Sewer Public Sewer
Water Public
Architectural Style Contemporary
Level or Stories 1
Additional Building Above Grade, Below Grade
New Construction N
Schools
School District District Of Columbia Public Schools
Others
Pets Allowed Y
Senior Community No
Tax ID 2994//2014
Ownership Other
SqFt Source Assessor
Miscellaneous Common Area Maintenance,Trash Removal,Water
Pets Allowed Cats OK, Dogs OK, Size/Weight Restriction




