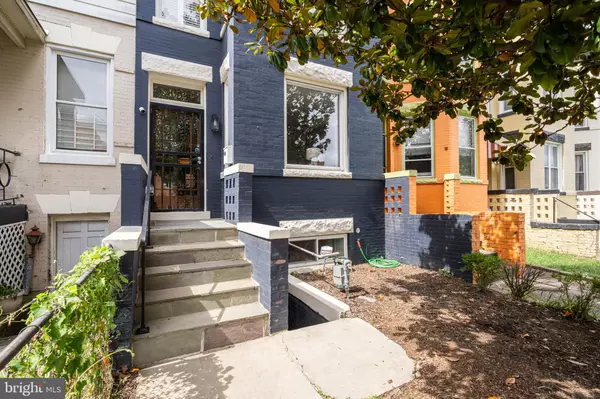3524 11TH ST NW Washington, DC 20010
UPDATED:
12/06/2024 06:12 AM
Key Details
Property Type Townhouse
Sub Type Interior Row/Townhouse
Listing Status Active
Purchase Type For Rent
Square Footage 2,349 sqft
Subdivision Columbia Heights
MLS Listing ID DCDC2170042
Style Dwelling w/Separate Living Area
Bedrooms 4
Full Baths 3
Half Baths 1
HOA Y/N N
Abv Grd Liv Area 1,729
Originating Board BRIGHT
Year Built 1907
Lot Size 2,334 Sqft
Acres 0.05
Property Description
Location
State DC
County Washington
Zoning RF-1
Rooms
Basement Fully Finished, English, Front Entrance, Rear Entrance
Interior
Interior Features Ceiling Fan(s), Skylight(s), Solar Tube(s), Recessed Lighting, WhirlPool/HotTub, Wood Floors, 2nd Kitchen, Built-Ins, Dining Area, Upgraded Countertops, Window Treatments
Hot Water Electric
Heating Forced Air
Cooling Central A/C
Flooring Hardwood, Heated
Fireplaces Number 1
Fireplaces Type Wood
Equipment Built-In Microwave, Disposal, Dryer, ENERGY STAR Refrigerator, Oven - Double, Oven/Range - Gas, Six Burner Stove, Washer, Dishwasher, Stainless Steel Appliances, Washer/Dryer Stacked
Fireplace Y
Window Features Skylights
Appliance Built-In Microwave, Disposal, Dryer, ENERGY STAR Refrigerator, Oven - Double, Oven/Range - Gas, Six Burner Stove, Washer, Dishwasher, Stainless Steel Appliances, Washer/Dryer Stacked
Heat Source Natural Gas
Laundry Basement
Exterior
Exterior Feature Balcony, Enclosed, Deck(s), Patio(s), Screened
Parking Features Garage - Rear Entry
Garage Spaces 2.0
Fence Rear
Water Access N
Roof Type Flat
Accessibility None
Porch Balcony, Enclosed, Deck(s), Patio(s), Screened
Total Parking Spaces 2
Garage Y
Building
Lot Description Landscaping, Private, Rear Yard
Story 3
Foundation Brick/Mortar
Sewer Public Sewer
Water Public
Architectural Style Dwelling w/Separate Living Area
Level or Stories 3
Additional Building Above Grade, Below Grade
Structure Type 9'+ Ceilings
New Construction N
Schools
School District District Of Columbia Public Schools
Others
Pets Allowed Y
Senior Community No
Tax ID 2833//0096
Ownership Other
SqFt Source Assessor
Miscellaneous None
Pets Allowed Case by Case Basis




