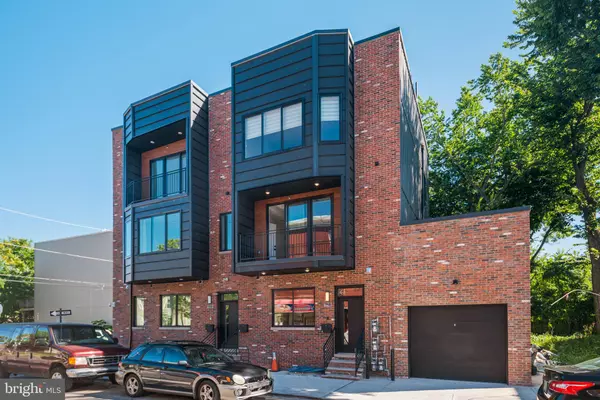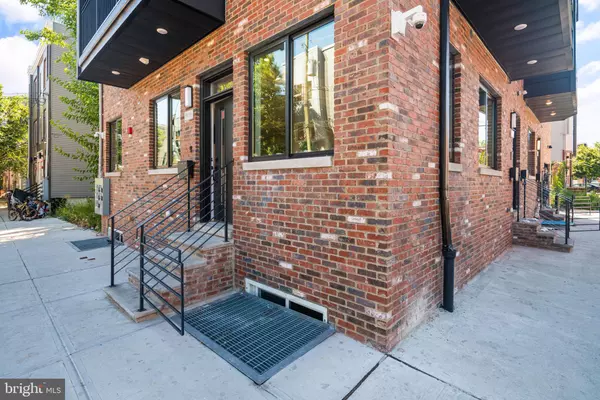700 W MASTER ST #3 Philadelphia, PA 19122
UPDATED:
12/06/2024 03:25 PM
Key Details
Property Type Condo
Sub Type Condo/Co-op
Listing Status Active
Purchase Type For Sale
Square Footage 1,250 sqft
Price per Sqft $280
Subdivision Olde Kensington
MLS Listing ID PAPH2422930
Style Unit/Flat
Bedrooms 2
Full Baths 2
Condo Fees $225/mo
HOA Y/N N
Abv Grd Liv Area 1,250
Originating Board BRIGHT
Year Built 2023
Annual Tax Amount $1,800
Tax Year 2023
Property Description
Location
State PA
County Philadelphia
Area 19122 (19122)
Zoning RM1
Rooms
Main Level Bedrooms 2
Interior
Hot Water Natural Gas
Heating Forced Air
Cooling Central A/C
Heat Source Natural Gas
Laundry Dryer In Unit, Washer In Unit
Exterior
Amenities Available None
Water Access N
Roof Type Fiberglass
Accessibility None
Garage N
Building
Story 3
Unit Features Garden 1 - 4 Floors
Foundation Concrete Perimeter
Sewer Public Sewer
Water Public
Architectural Style Unit/Flat
Level or Stories 3
Additional Building Above Grade, Below Grade
New Construction Y
Schools
School District The School District Of Philadelphia
Others
Pets Allowed Y
HOA Fee Include Common Area Maintenance,Ext Bldg Maint,Insurance,Management,Reserve Funds,Sewer,Water,Snow Removal
Senior Community No
Tax ID 888001111
Ownership Condominium
Special Listing Condition Standard
Pets Allowed Breed Restrictions, Number Limit, Size/Weight Restriction




