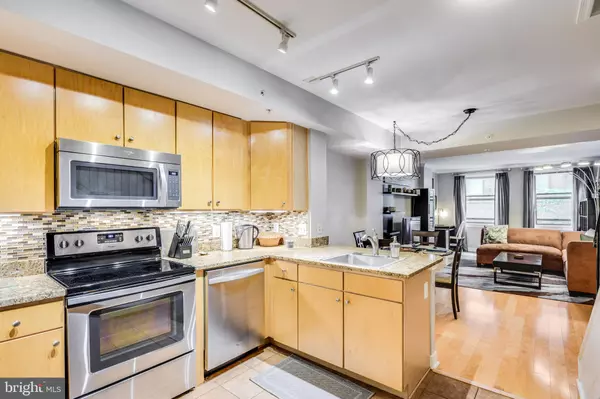616 E ST NW #446 Washington, DC 20004
UPDATED:
12/08/2024 01:29 AM
Key Details
Property Type Condo
Sub Type Condo/Co-op
Listing Status Pending
Purchase Type For Rent
Square Footage 1,184 sqft
Subdivision Central
MLS Listing ID DCDC2170580
Style Other
Bedrooms 2
Full Baths 2
Half Baths 1
HOA Y/N Y
Abv Grd Liv Area 1,184
Originating Board BRIGHT
Year Built 2004
Lot Size 127 Sqft
Property Description
Location
State DC
County Washington
Zoning D6R
Rooms
Other Rooms Living Room, Kitchen
Main Level Bedrooms 2
Interior
Interior Features Combination Kitchen/Living, Breakfast Area, Built-Ins, Upgraded Countertops, Crown Moldings, Window Treatments, Elevator, Wood Floors, Floor Plan - Traditional
Hot Water Electric
Heating Programmable Thermostat, Hot Water, Central, Solar On Grid
Cooling Central A/C, Dehumidifier, Fresh Air Recovery System, Programmable Thermostat, Whole House Exhaust Ventilation, Whole House Fan, Whole House Supply Ventilation, Solar On Grid
Equipment Washer/Dryer Hookups Only, Cooktop, Dishwasher, Disposal, Dryer, Instant Hot Water, Exhaust Fan, Icemaker, Microwave, Oven/Range - Electric, Refrigerator, Washer, Washer/Dryer Stacked, Water Heater, Dryer - Front Loading
Furnishings Yes
Fireplace N
Window Features Double Pane,Insulated,Screens
Appliance Washer/Dryer Hookups Only, Cooktop, Dishwasher, Disposal, Dryer, Instant Hot Water, Exhaust Fan, Icemaker, Microwave, Oven/Range - Electric, Refrigerator, Washer, Washer/Dryer Stacked, Water Heater, Dryer - Front Loading
Heat Source Natural Gas
Exterior
Amenities Available Swimming Pool, Recreational Center, Pool - Outdoor, Security, Community Center, Exercise Room
Water Access N
Roof Type Concrete,Metal
Accessibility Wheelchair Height Mailbox, Ramp - Main Level, Level Entry - Main, Elevator, 48\"+ Halls
Garage N
Building
Story 2
Unit Features Hi-Rise 9+ Floors
Foundation Concrete Perimeter, Slab, Pilings
Sewer Public Sewer
Water Public
Architectural Style Other
Level or Stories 2
Additional Building Above Grade, Below Grade
Structure Type 9'+ Ceilings,Dry Wall
New Construction N
Schools
Middle Schools Jefferson Middle School Academy
School District District Of Columbia Public Schools
Others
Pets Allowed Y
HOA Fee Include Ext Bldg Maint,Fiber Optics Available,Fiber Optics at Dwelling,Gas,A/C unit(s),Air Conditioning,Custodial Services Maintenance,Heat,Lawn Maintenance,Management,Insurance,Pool(s),Recreation Facility,Reserve Funds,Security Gate
Senior Community No
Tax ID 0457//2240
Ownership Other
SqFt Source Estimated
Security Features 24 hour security,Desk in Lobby,Doorman,Electric Alarm,Exterior Cameras,Fire Detection System,Intercom,Monitored,Motion Detectors,Security Gate,Surveillance Sys,Smoke Detector,Security System
Pets Allowed Pet Addendum/Deposit




