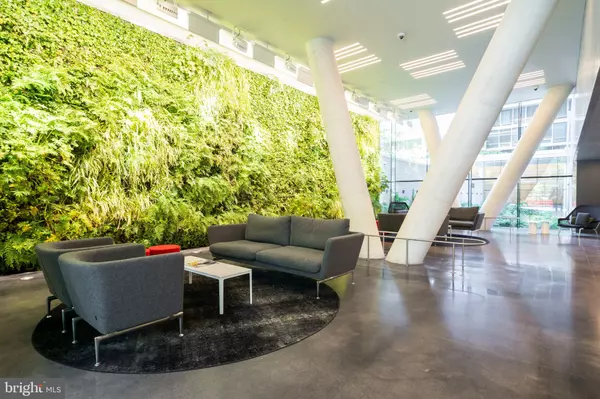1111 24TH ST NW #38 Washington, DC 20037
UPDATED:
12/06/2024 08:30 AM
Key Details
Property Type Condo
Sub Type Condo/Co-op
Listing Status Coming Soon
Purchase Type For Sale
Square Footage 750 sqft
Price per Sqft $1,012
Subdivision West End
MLS Listing ID DCDC2170026
Style Contemporary
Bedrooms 1
Full Baths 1
Condo Fees $1,049/mo
HOA Y/N N
Abv Grd Liv Area 750
Originating Board BRIGHT
Year Built 2017
Annual Tax Amount $6,753
Tax Year 2024
Property Description
Location
State DC
County Washington
Zoning RES
Rooms
Main Level Bedrooms 1
Interior
Interior Features Combination Kitchen/Living, Entry Level Bedroom, Floor Plan - Open, Kitchen - Gourmet, Recessed Lighting, Bathroom - Tub Shower, Upgraded Countertops, Walk-in Closet(s), Wood Floors
Hot Water Electric
Heating Heat Pump(s)
Cooling Central A/C
Equipment Built-In Range, Cooktop, Dishwasher, Disposal, Dryer, Oven - Wall, Refrigerator, Stainless Steel Appliances, Washer
Fireplace N
Appliance Built-In Range, Cooktop, Dishwasher, Disposal, Dryer, Oven - Wall, Refrigerator, Stainless Steel Appliances, Washer
Heat Source Electric
Laundry Dryer In Unit, Washer In Unit
Exterior
Exterior Feature Roof
Parking Features Garage Door Opener, Underground
Garage Spaces 1.0
Parking On Site 1
Amenities Available Elevator, Fitness Center, Reserved/Assigned Parking, Pool - Outdoor, Party Room, Concierge
Water Access N
Accessibility Elevator
Porch Roof
Attached Garage 1
Total Parking Spaces 1
Garage Y
Building
Story 1
Unit Features Hi-Rise 9+ Floors
Sewer Public Sewer
Water Public
Architectural Style Contemporary
Level or Stories 1
Additional Building Above Grade, Below Grade
New Construction N
Schools
School District District Of Columbia Public Schools
Others
Pets Allowed Y
HOA Fee Include Common Area Maintenance,Management,Pool(s),Sewer,Snow Removal,Water,Insurance,Reserve Funds,Parking Fee
Senior Community No
Tax ID 0037//2140
Ownership Condominium
Security Features Desk in Lobby,Doorman
Special Listing Condition Standard
Pets Allowed Dogs OK, Cats OK




