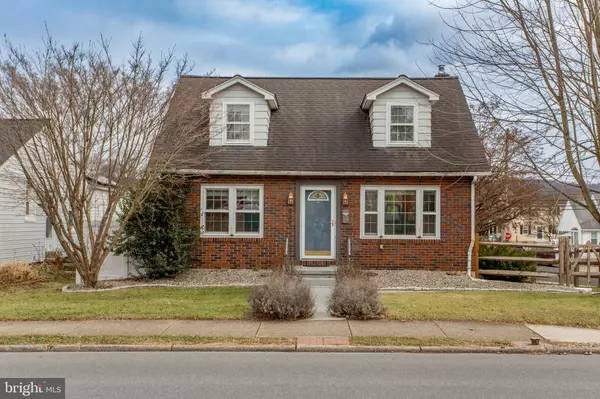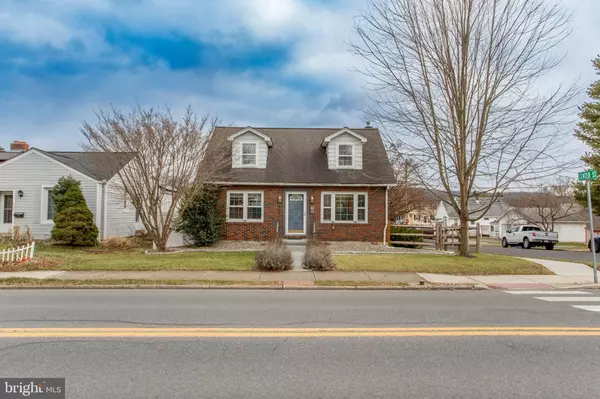1055 EASTON RD Hellertown, PA 18055
UPDATED:
01/07/2025 02:02 AM
Key Details
Property Type Single Family Home
Sub Type Detached
Listing Status Under Contract
Purchase Type For Sale
Square Footage 2,029 sqft
Price per Sqft $172
Subdivision Hellertown Borough
MLS Listing ID PANH2006996
Style Cape Cod
Bedrooms 3
Full Baths 1
Half Baths 1
HOA Y/N N
Abv Grd Liv Area 1,299
Originating Board BRIGHT
Year Built 1954
Annual Tax Amount $4,765
Tax Year 2022
Lot Size 5,500 Sqft
Acres 0.13
Lot Dimensions 0.00 x 0.00
Property Description
As you enter the front door, you will find a spacious hard-wood floored living room that leads into the expansive and completely remodeled kitchen/dining area. Brand new cabinets, quartz countertops, new tile backsplash, and a quartz waterfall island accent this beautiful kitchen that also features newer stainless steel appliances! A much sought after and spacious MAIN floor Primary bedroom with hardwood floors and extra ceiling insulation gives great comfort and peace; and the main floor is finished off with a fully remodeled full bathroom. New recessed lighting is also present throughout! Upstairs are two very spacious bedrooms with ample closet space and a half bath. The basement has also undergone a thorough remodel, to include a family room with a bar, a separate office area, a workshop, and a laundry room. And yes, the basement is heated! Speaking of heat, the home heating system is NEW!!!
Off-street driveway parking, a lawn equipment shed, and fenced in yard area round out this perfect home!
This gem is within walking distance of literally EVERYWHERE in Hellertown, in an awesome school district, and of course there is a park right across the street! Do not miss this opportunity; it won't last long. Photos to follow tomorrow!
Location
State PA
County Northampton
Area Hellertown Boro (12415)
Zoning R1
Rooms
Other Rooms Living Room, Primary Bedroom, Bedroom 2, Bedroom 3, Kitchen, Family Room, Laundry, Office, Workshop, Full Bath, Half Bath
Basement Fully Finished, Walkout Level
Main Level Bedrooms 1
Interior
Interior Features Combination Kitchen/Dining, Entry Level Bedroom, Recessed Lighting, Upgraded Countertops, Water Treat System, Wood Floors, Kitchen - Island
Hot Water Natural Gas
Heating Baseboard - Hot Water
Cooling Window Unit(s)
Flooring Hardwood
Inclusions refrigerator, stove, microwave, dishwasher, washer, dryer, electric fireplace, 4 bar stools all in as-is condition
Equipment Built-In Microwave, Dishwasher, Dryer, Refrigerator, Stainless Steel Appliances, Stove, Washer
Fireplace N
Window Features Double Pane
Appliance Built-In Microwave, Dishwasher, Dryer, Refrigerator, Stainless Steel Appliances, Stove, Washer
Heat Source Natural Gas
Laundry Lower Floor
Exterior
Garage Spaces 2.0
Utilities Available Natural Gas Available, Electric Available
Water Access N
Accessibility 2+ Access Exits
Total Parking Spaces 2
Garage N
Building
Story 2
Foundation Permanent
Sewer Public Sewer
Water Public
Architectural Style Cape Cod
Level or Stories 2
Additional Building Above Grade, Below Grade
New Construction N
Schools
Elementary Schools Saucon Valley
Middle Schools Saucon Valley
High Schools Saucon Valley
School District Saucon Valley
Others
Pets Allowed Y
Senior Community No
Tax ID Q7SW2B-3-9-0715
Ownership Fee Simple
SqFt Source Assessor
Acceptable Financing Conventional, Cash
Listing Terms Conventional, Cash
Financing Conventional,Cash
Special Listing Condition Standard
Pets Allowed Cats OK, Dogs OK




