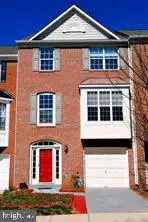12939 WOODCUTTER CIR #99 Germantown, MD 20876
UPDATED:
02/27/2025 02:48 AM
Key Details
Property Type Townhouse
Sub Type Interior Row/Townhouse
Listing Status Coming Soon
Purchase Type For Sale
Square Footage 2,376 sqft
Price per Sqft $212
Subdivision Laing At Mile Stone
MLS Listing ID MDMC2167608
Style Colonial
Bedrooms 3
Full Baths 2
Half Baths 2
HOA Fees $185/mo
HOA Y/N Y
Abv Grd Liv Area 2,376
Originating Board BRIGHT
Year Built 1998
Annual Tax Amount $5,326
Tax Year 2024
Lot Size 2,500 Sqft
Acres 0.06
Property Sub-Type Interior Row/Townhouse
Property Description
The main level offers a vaulted tile entryway with an elegant wooden staircase, a spacious office/family room, and access to a private fenced patio backing to a community play area. A laundry room with Maytag washer, dryer, gas water heater, and a full-house water filtration system adds convenience.
The second level features hardwood floors throughout, a bright living room with picturesque seasonal views, and a modern kitchen with granite countertops, stainless steel appliances, and a breakfast area opening to a large deck—perfect for outdoor entertaining.
Upstairs, the primary suite accommodates king-size furniture and includes a spa-like ensuite bath with a jacuzzi tub, separate shower, and dual sinks. Two additional bedrooms, each with ceiling fans, and a second full bath complete the upper level.
Additional features include bathrooms on every floor (2 full, 2 half), a power panel in the garage with a generator/battery bypass system, and a Ring security system. Located in a quiet community with bus access within walking distance, just one mile from Milestone Shopping Center and five minutes to I-270.
Don't miss this move-in-ready home! Schedule your showing today!
Location
State MD
County Montgomery
Zoning R30
Rooms
Basement Daylight, Full, Fully Finished, Rear Entrance, Space For Rooms, Walkout Level
Interior
Interior Features Floor Plan - Open, Kitchen - Gourmet, Kitchen - Table Space, Walk-in Closet(s), Wood Floors, Built-Ins
Hot Water Electric
Heating Forced Air
Cooling Central A/C, Ceiling Fan(s)
Flooring Carpet, Hardwood, Ceramic Tile
Equipment Dishwasher, Disposal, Dryer, Exhaust Fan, Oven/Range - Gas, Refrigerator, Stove, Stainless Steel Appliances, Washer
Appliance Dishwasher, Disposal, Dryer, Exhaust Fan, Oven/Range - Gas, Refrigerator, Stove, Stainless Steel Appliances, Washer
Heat Source Natural Gas
Exterior
Parking Features Garage - Front Entry
Garage Spaces 1.0
Amenities Available Common Grounds, Community Center, Jog/Walk Path, Tot Lots/Playground, Pool - Outdoor
Water Access N
Accessibility None
Attached Garage 1
Total Parking Spaces 1
Garage Y
Building
Story 3
Foundation Slab
Sewer Public Sewer
Water Public
Architectural Style Colonial
Level or Stories 3
Additional Building Above Grade, Below Grade
New Construction N
Schools
Elementary Schools William B. Gibbs Jr.
Middle Schools Rocky Hill
High Schools Clarksburg
School District Montgomery County Public Schools
Others
HOA Fee Include Common Area Maintenance,Snow Removal,Insurance
Senior Community No
Tax ID 160203242757
Ownership Fee Simple
SqFt Source Estimated
Acceptable Financing Cash, Conventional, FHA, VA
Listing Terms Cash, Conventional, FHA, VA
Financing Cash,Conventional,FHA,VA
Special Listing Condition Standard


