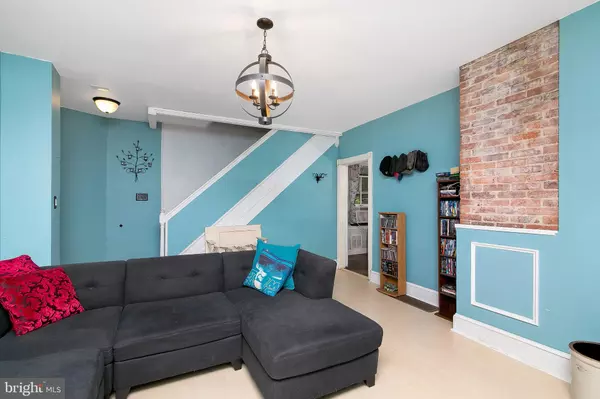For more information regarding the value of a property, please contact us for a free consultation.
14 E CRYSTAL LAKE AVE Westmont, NJ 08108
Want to know what your home might be worth? Contact us for a FREE valuation!

Our team is ready to help you sell your home for the highest possible price ASAP
Key Details
Sold Price $216,000
Property Type Single Family Home
Sub Type Detached
Listing Status Sold
Purchase Type For Sale
Square Footage 1,944 sqft
Price per Sqft $111
Subdivision Westmont
MLS Listing ID NJCD375768
Sold Date 12/04/19
Style Colonial
Bedrooms 3
Full Baths 2
HOA Y/N N
Abv Grd Liv Area 1,944
Originating Board BRIGHT
Year Built 1920
Annual Tax Amount $7,793
Tax Year 2019
Lot Size 5,250 Sqft
Acres 0.12
Lot Dimensions 50.00 x 105.00
Property Description
Welcome to 14 E Crystal Lake Ave, half a block off Haddon Ave with all the conveniences, walking distance to the PATCO Westmont train station! Three stories of living space, this home is deceptively large at almost 2000 sq feet because of it's depth. Newer siding and paver walkway add colonial era charm. Inside you will find many updated light fixtures, updated flooring, updated bathrooms and stainless steel Kitchen appliances. Cozy Living Room features exposed brick. Eat-in Kitchen is a major selling point which includes plenty of cabinet and counter space as well as outside access. Dining Room is the perfect place for family gatherings and includes built in storage. There is a full Bathroom on the main floor adjacent to the Dining Room. Family Room is light and bright with Office use potential. From the Family Room there is access to the Sun Room, which, with a little TLC, could be quite a haven. The second floor features 2 or 3 bedrooms. The third bedroom is currently being used as a large dressing room. The upstairs Bathroom features a sleek, modern look with a frameless walk-in shower. The walk-up attic/third floor Bedroom represents multi purpose space. The third floor features exposed beams, brick and cathedral ceiling. Back yard is fully fenced. The driveway can accommodate 3+cars. Location, condition and price combine to offer great value!
Location
State NJ
County Camden
Area Haddon Twp (20416)
Zoning RES
Rooms
Other Rooms Living Room, Dining Room, Primary Bedroom, Bedroom 2, Kitchen, Family Room, Bedroom 1, Sun/Florida Room, Other
Basement Partial
Interior
Interior Features Kitchen - Eat-In, Attic, Built-Ins, Carpet, Ceiling Fan(s), Dining Area, Exposed Beams, Stall Shower, Wood Floors
Hot Water Natural Gas
Heating Forced Air
Cooling Wall Unit
Flooring Tile/Brick, Wood, Carpet
Equipment Oven - Self Cleaning
Fireplace N
Appliance Oven - Self Cleaning
Heat Source Natural Gas
Laundry Main Floor
Exterior
Exterior Feature Porch(es)
Garage Spaces 3.0
Fence Fully, Vinyl
Utilities Available Cable TV
Water Access N
Roof Type Shingle
Accessibility None
Porch Porch(es)
Total Parking Spaces 3
Garage N
Building
Story 2
Sewer Public Sewer
Water Public
Architectural Style Colonial
Level or Stories 2
Additional Building Above Grade, Below Grade
Structure Type 9'+ Ceilings
New Construction N
Schools
Middle Schools William G Rohrer
High Schools Haddon Township
School District Haddon Township Public Schools
Others
Senior Community No
Tax ID 16-00021 04-00004
Ownership Fee Simple
SqFt Source Assessor
Special Listing Condition Standard
Read Less

Bought with Francis Longo • Tesla Realty Group LLC



