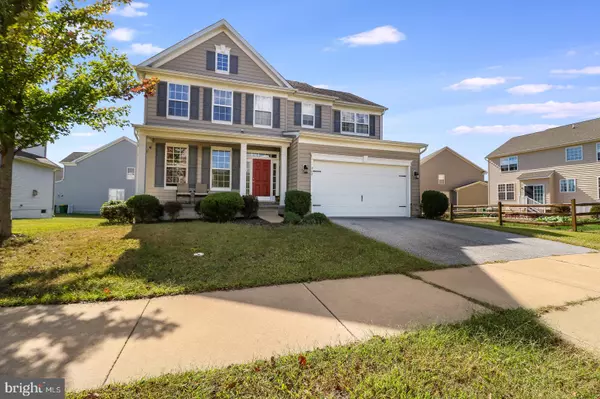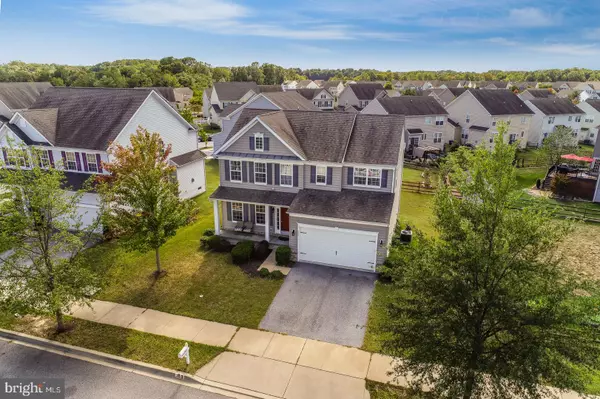For more information regarding the value of a property, please contact us for a free consultation.
362 NORTHHAMPTON WAY Middletown, DE 19709
Want to know what your home might be worth? Contact us for a FREE valuation!

Our team is ready to help you sell your home for the highest possible price ASAP
Key Details
Sold Price $315,000
Property Type Single Family Home
Sub Type Detached
Listing Status Sold
Purchase Type For Sale
Square Footage 2,150 sqft
Price per Sqft $146
Subdivision Willow Grove Mill
MLS Listing ID DENC488418
Sold Date 12/06/19
Style Colonial
Bedrooms 4
Full Baths 2
Half Baths 1
HOA Fees $4/ann
HOA Y/N Y
Abv Grd Liv Area 2,150
Originating Board BRIGHT
Year Built 2007
Annual Tax Amount $2,782
Tax Year 2019
Lot Size 6,970 Sqft
Acres 0.16
Lot Dimensions 0.00 x 0.00
Property Description
10/27/19 Listing Under Contract. Seller no longer accepting showing appointments. -- Spaciousness Abounds! Welcome to this spacious, well-maintained Colonial-style home in the popular community of Willow Grove Mill, close to the Appoquinimink Lake and Silver Lake. You will immediately be struck by the attractive front elevation with its mature landscaping, decorative trim accents, covered front porch, and appealing hanging lantern-style lights flanking the two-car garage. Step inside the open foyer adorned with hardwood flooring, a transom window above - and sidelights on either side - of the freshly painted six-panel door, and you will be delighted with the wonderfully open, light and bright floor plan. To your left is the formal living room with crown molding, neutral wall-to-wall carpeting, a ceiling fan, and two well-sized windows. The adjoining formal dining room displays crown molding, neutral wall-to-wall carpeting, and a stylish five-light chandelier. To the right of the foyer is a tucked-away powder room and entry to the attached garage. The impressive and spacious eat-in kitchen features ceramic-tile flooring, pristine cabinetry with undermount lighting, beautiful Corian countertops, matching appliances including a built-in microwave and a five-burner gas range, a double sink, a double oven, a pantry closet, recessed lighting, and a sliding door behind the breakfast area that leads down to the rear yard. Adjacent to the kitchen is a comfortable family room with large, sunny windows, a ceiling fan, and wall-to-wall carpeting. On the upper level you will discover the spacious master bedroom suite with neutral wall-to-wall carpeting, a ceiling fan, and both a standard closet and a sizable walk-in closet with attic access. The en-suite bath has tile flooring, a garden tub, a double vanity, a stall shower, and a linen closet. The hallway features wall-to-wall carpeting, a full bath with a single vanity and tub shower, a linen closet, and the entrance to three spacious, well-appointed bedrooms featuring wall-to-wall carpeting, ceilings fans, and ample closet space. Additional features include a flat grassy lot and a full unfinished basement, plumbed and awaiting your finishing touches! Conveniently located to shopping and schools in the Appoquinimink School District, and within minutes of Routes 1, 13, and 301, this impressive home at 362 Northhampton Way may be the picture-perfect new home for you!
Location
State DE
County New Castle
Area South Of The Canal (30907)
Zoning 23R-2
Rooms
Other Rooms Living Room, Dining Room, Primary Bedroom, Bedroom 2, Bedroom 3, Bedroom 4, Kitchen, Family Room, Laundry, Primary Bathroom, Full Bath, Half Bath
Basement Full, Daylight, Partial, Unfinished, Sump Pump, Windows
Interior
Interior Features Ceiling Fan(s), Crown Moldings, Family Room Off Kitchen, Floor Plan - Traditional, Formal/Separate Dining Room, Breakfast Area, Kitchen - Eat-In, Primary Bath(s), Recessed Lighting, Soaking Tub, Tub Shower, Walk-in Closet(s), Stall Shower
Heating Forced Air
Cooling Central A/C
Flooring Carpet, Ceramic Tile, Vinyl
Equipment Built-In Microwave, Built-In Range, Oven/Range - Gas, Washer - Front Loading, Refrigerator, Dryer - Front Loading
Fireplace N
Appliance Built-In Microwave, Built-In Range, Oven/Range - Gas, Washer - Front Loading, Refrigerator, Dryer - Front Loading
Heat Source Natural Gas
Exterior
Parking Features Garage - Front Entry, Inside Access
Garage Spaces 4.0
Utilities Available Under Ground
Amenities Available Jog/Walk Path, Tot Lots/Playground
Water Access N
View Street
Roof Type Architectural Shingle,Pitched
Street Surface Black Top
Accessibility None
Attached Garage 2
Total Parking Spaces 4
Garage Y
Building
Story 2
Sewer Public Sewer
Water Public
Architectural Style Colonial
Level or Stories 2
Additional Building Above Grade, Below Grade
Structure Type Dry Wall
New Construction N
Schools
School District Appoquinimink
Others
HOA Fee Include Common Area Maintenance
Senior Community No
Tax ID 23-034.00-264
Ownership Fee Simple
SqFt Source Assessor
Acceptable Financing Cash, Conventional, FHA 203(b)
Listing Terms Cash, Conventional, FHA 203(b)
Financing Cash,Conventional,FHA 203(b)
Special Listing Condition Standard
Read Less

Bought with Jason C Morris • EXP Realty, LLC



