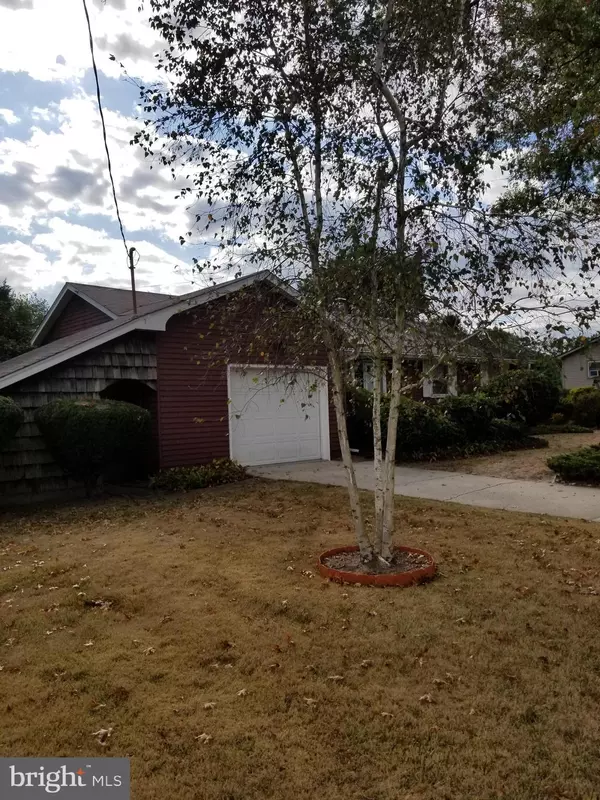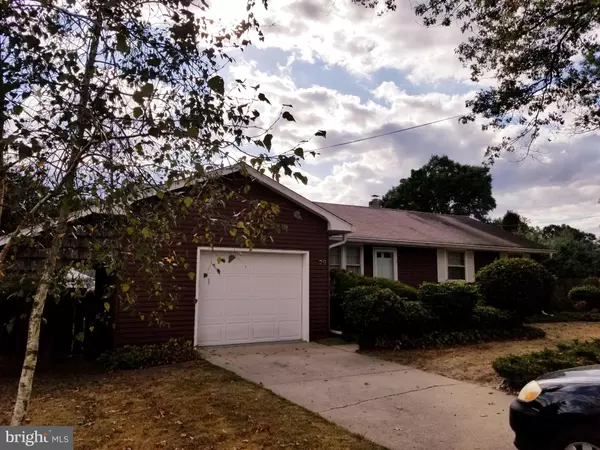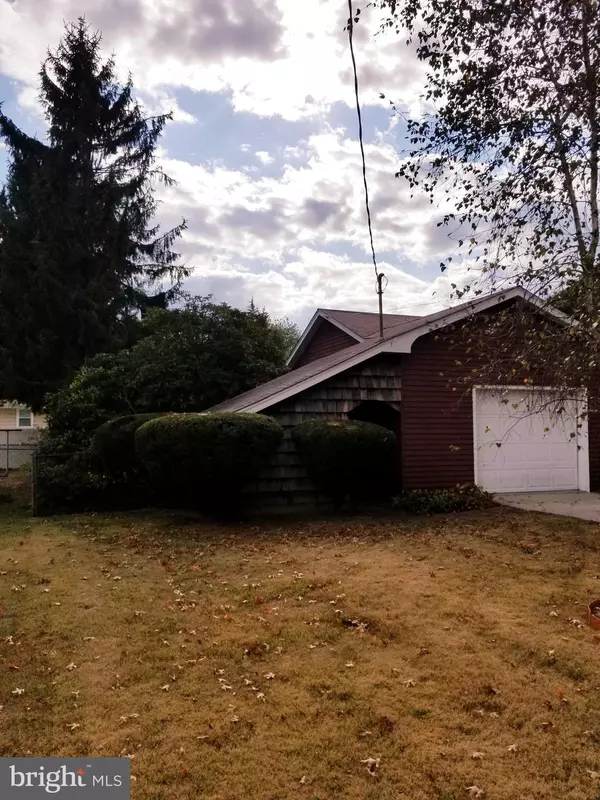For more information regarding the value of a property, please contact us for a free consultation.
29 ILLINOIS RD Pennsville, NJ 08070
Want to know what your home might be worth? Contact us for a FREE valuation!

Our team is ready to help you sell your home for the highest possible price ASAP
Key Details
Sold Price $115,000
Property Type Single Family Home
Sub Type Detached
Listing Status Sold
Purchase Type For Sale
Square Footage 1,264 sqft
Price per Sqft $90
Subdivision Penn Beach
MLS Listing ID NJSA135402
Sold Date 12/06/19
Style Ranch/Rambler
Bedrooms 3
Full Baths 1
HOA Y/N N
Abv Grd Liv Area 1,264
Originating Board BRIGHT
Year Built 1971
Annual Tax Amount $5,718
Tax Year 2018
Lot Size 10,000 Sqft
Acres 0.23
Lot Dimensions 100.00 x 100.00
Property Description
A lovely ranch home that offers over 1,200 sq ft of comfortable living. Inviting amenities include: cozy family room just off of the kitchen, screened-in porch just off of the breakfast nook (perfect for your 1st cup of morning coffee!), attached deck which overlooks the lush landscaping in the back yard, spacious living room, underground sprinkler system and convenient easy-to-maintain gutter guards. Recent upgrades include: new faucets in both the kitchen & bath, freshly painted bathroom & deck. Affordable and comfortable living! Schedule your tour today! Motivated Seller!
Location
State NJ
County Salem
Area Pennsville Twp (21709)
Zoning 01
Rooms
Other Rooms Living Room, Bedroom 2, Bedroom 3, Kitchen, Family Room, Breakfast Room, Bedroom 1, Bathroom 1, Screened Porch
Main Level Bedrooms 3
Interior
Interior Features Attic, Breakfast Area, Carpet, Family Room Off Kitchen, Sprinkler System, Window Treatments
Hot Water Electric
Heating Forced Air
Cooling Central A/C
Equipment Disposal, Dryer - Electric, Exhaust Fan, Oven - Wall, Range Hood, Refrigerator, Washer
Fireplace N
Appliance Disposal, Dryer - Electric, Exhaust Fan, Oven - Wall, Range Hood, Refrigerator, Washer
Heat Source Oil
Laundry Has Laundry, Main Floor
Exterior
Exterior Feature Deck(s), Porch(es), Screened
Parking Features Garage - Front Entry, Garage Door Opener
Garage Spaces 1.0
Fence Chain Link, Rear
Water Access N
Roof Type Asbestos Shingle
Accessibility None
Porch Deck(s), Porch(es), Screened
Attached Garage 1
Total Parking Spaces 1
Garage Y
Building
Lot Description Front Yard, Landscaping, Rear Yard, SideYard(s)
Story 1
Foundation Crawl Space
Sewer Public Sewer
Water Public
Architectural Style Ranch/Rambler
Level or Stories 1
Additional Building Above Grade, Below Grade
New Construction N
Schools
Elementary Schools Pennsville
Middle Schools Pennsville M.S.
High Schools Pennsville Memorial H.S.
School District Pennsville Township Public Schools
Others
Senior Community No
Tax ID 09-03213-00003
Ownership Fee Simple
SqFt Source Assessor
Security Features Carbon Monoxide Detector(s),Smoke Detector
Acceptable Financing Cash, Conventional, FHA, FHA 203(k), Rural Development, USDA, VA
Listing Terms Cash, Conventional, FHA, FHA 203(k), Rural Development, USDA, VA
Financing Cash,Conventional,FHA,FHA 203(k),Rural Development,USDA,VA
Special Listing Condition Standard
Read Less

Bought with Beverly A Lewis • RE/MAX Preferred - Mullica Hill



