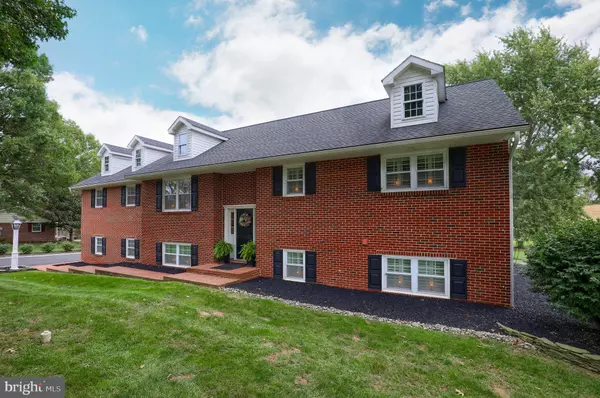For more information regarding the value of a property, please contact us for a free consultation.
2487 GAMBER RD Washington Boro, PA 17582
Want to know what your home might be worth? Contact us for a FREE valuation!

Our team is ready to help you sell your home for the highest possible price ASAP
Key Details
Sold Price $525,000
Property Type Single Family Home
Sub Type Detached
Listing Status Sold
Purchase Type For Sale
Square Footage 3,200 sqft
Price per Sqft $164
Subdivision None Available
MLS Listing ID PALA141620
Sold Date 12/27/19
Style Bi-level
Bedrooms 5
Full Baths 3
Half Baths 1
HOA Y/N N
Abv Grd Liv Area 1,912
Originating Board BRIGHT
Year Built 1978
Annual Tax Amount $7,455
Tax Year 2020
Lot Size 2.110 Acres
Acres 2.11
Property Description
This beautiful home on 2.2 acres with a total of 3,200 sf of living space. This home has 5 bedrooms 3 1/2 baths. Gorgeous custom kitchen with quartz counter tops, center island with cook top, huge breakfast bar, double oven. Spacious master bedroom with cathedral ceilings, walk-in closet and master bath. Lower level has a living room with a brick fireplace, kitchen with granite counter tops, 2 bedrooms and laundry which would make a great in-law quarters. 2 car garage built in plus a heated 3 car detached garage that has a total of 1,748 SF which also consists of an additional tool room/work shop and underneath is a garage for lawn equipment. Game room/Man's cave with outside entrance and a half bath. 2nd floor is roughed in with plumbing, electric and heating. Excellent condition!
Location
State PA
County Lancaster
Area Manor Twp (10541)
Zoning AGRICULTURAL
Rooms
Other Rooms Living Room, Dining Room, Primary Bedroom, Bedroom 4, Bedroom 5, Kitchen, Family Room, In-Law/auPair/Suite, Laundry, Bathroom 1, Bathroom 2, Bathroom 3, Full Bath, Half Bath
Basement Full, Daylight, Full, Garage Access, Heated
Main Level Bedrooms 3
Interior
Cooling Central A/C
Flooring Hardwood
Fireplaces Number 1
Fireplaces Type Brick, Gas/Propane
Fireplace Y
Heat Source Propane - Owned
Exterior
Exterior Feature Patio(s), Porch(es), Brick
Parking Features Built In, Garage Door Opener, Oversized, Garage - Side Entry
Garage Spaces 5.0
Water Access N
Roof Type Architectural Shingle
Accessibility None
Porch Patio(s), Porch(es), Brick
Attached Garage 2
Total Parking Spaces 5
Garage Y
Building
Story Other
Sewer On Site Septic
Water Well
Architectural Style Bi-level
Level or Stories Other
Additional Building Above Grade, Below Grade
New Construction N
Schools
Elementary Schools Central Manor
Middle Schools Central Manor
High Schools Penn Manor H.S.
School District Penn Manor
Others
Senior Community No
Tax ID 410-96330-0-0000
Ownership Fee Simple
SqFt Source Assessor
Special Listing Condition Standard
Read Less

Bought with Todd Habecker • Chris Habecker Real Estate



