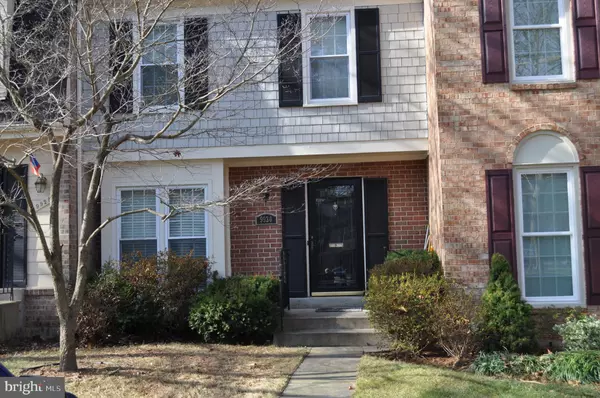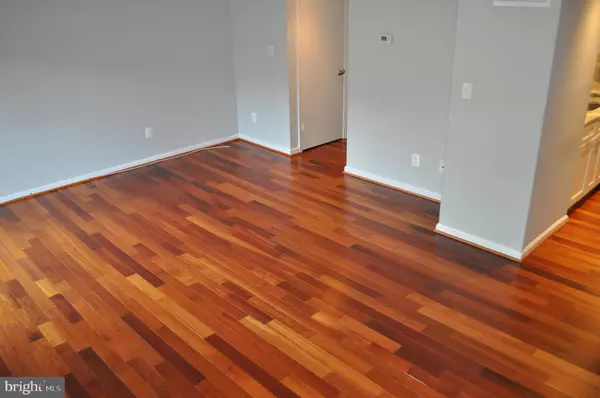For more information regarding the value of a property, please contact us for a free consultation.
9930 TAMBAY CT Montgomery Village, MD 20886
Want to know what your home might be worth? Contact us for a FREE valuation!

Our team is ready to help you sell your home for the highest possible price ASAP
Key Details
Sold Price $298,000
Property Type Condo
Sub Type Condo/Co-op
Listing Status Sold
Purchase Type For Sale
Square Footage 1,259 sqft
Price per Sqft $236
Subdivision Shadow Oak
MLS Listing ID MDMC690606
Sold Date 02/14/20
Style Colonial
Bedrooms 3
Full Baths 3
Half Baths 1
HOA Fees $59/qua
HOA Y/N Y
Abv Grd Liv Area 1,259
Originating Board BRIGHT
Year Built 1979
Annual Tax Amount $2,895
Tax Year 2018
Lot Size 1,400 Sqft
Acres 0.03
Property Description
This property shows extremely well, beautiful Hard woods floors throughout the first floor. The first level include a remodel kitchen with marble countertop, gorgeous backsplash, stainless steal appliances to include a micro wave, walk out living room to a private patio. Upper level three bedrooms and two full baths.Basement lever is completely finished family room, full bath and laundry area.
Location
State MD
County Montgomery
Zoning TS
Direction South
Rooms
Basement Full, Fully Finished, Improved
Interior
Interior Features Combination Dining/Living, Kitchen - Eat-In, Kitchen - Table Space, Primary Bath(s), Upgraded Countertops, Other
Hot Water Electric
Heating Forced Air, Other
Cooling Central A/C
Equipment Built-In Microwave, Dishwasher, Disposal, Dryer - Electric, Exhaust Fan, Microwave, Oven - Single, Oven/Range - Electric, Refrigerator, Stainless Steel Appliances, Washer, Water Heater
Appliance Built-In Microwave, Dishwasher, Disposal, Dryer - Electric, Exhaust Fan, Microwave, Oven - Single, Oven/Range - Electric, Refrigerator, Stainless Steel Appliances, Washer, Water Heater
Heat Source Electric
Exterior
Exterior Feature Patio(s), Enclosed
Fence Privacy, Rear, Wood
Utilities Available Electric Available
Amenities Available Basketball Courts, Pool - Outdoor, Swimming Pool, Other
Water Access N
View Street
Roof Type Shingle
Street Surface Black Top
Accessibility None
Porch Patio(s), Enclosed
Garage N
Building
Story 3+
Sewer Public Sewer
Water Public
Architectural Style Colonial
Level or Stories 3+
Additional Building Above Grade, Below Grade
Structure Type Dry Wall,High
New Construction N
Schools
Elementary Schools Stedwick
Middle Schools Neelsville
High Schools Watkins Mill
School District Montgomery County Public Schools
Others
Pets Allowed Y
Senior Community No
Tax ID 160901770401
Ownership Fee Simple
SqFt Source Estimated
Acceptable Financing Conventional, FHA, Cash
Horse Property N
Listing Terms Conventional, FHA, Cash
Financing Conventional,FHA,Cash
Special Listing Condition Standard
Pets Allowed No Pet Restrictions
Read Less

Bought with Anthony J. Corrao • Long & Foster Real Estate, Inc.



