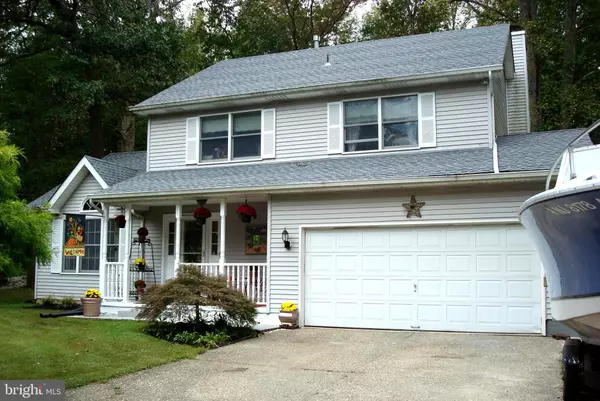For more information regarding the value of a property, please contact us for a free consultation.
41 SHERRI WAY Pine Hill, NJ 08021
Want to know what your home might be worth? Contact us for a FREE valuation!

Our team is ready to help you sell your home for the highest possible price ASAP
Key Details
Sold Price $187,000
Property Type Single Family Home
Sub Type Detached
Listing Status Sold
Purchase Type For Sale
Square Footage 1,930 sqft
Price per Sqft $96
Subdivision Little Mill
MLS Listing ID NJCD378362
Sold Date 02/25/20
Style Traditional
Bedrooms 3
Full Baths 2
Half Baths 1
HOA Y/N N
Abv Grd Liv Area 1,930
Originating Board BRIGHT
Year Built 1978
Annual Tax Amount $8,097
Tax Year 2019
Lot Size 0.275 Acres
Acres 0.28
Lot Dimensions 100.00 x 120.00
Property Description
Wonderful move in ready home. Very secluded in the back of a quiet cul-de-sac, Featuring 3 bedrooms, 2 1/2 baths, Family room with wood burning fireplace, Living room and dining room, Lovely front porch, back patio and extra large deck for outdoor entertaining. An above ground pool for those hot summer days and a shed to store additional outdoor equipment. This Home also includes newer Stainless steal appliances, Hardwood floors, Anderson Windows Throughout, Updated master bath and a New roof with warranty, newer hot water heater.and also new heat and air. There is a two car garage and additional parking for a boat or camper. This home includes a full home entertaining system and a rainsoft water system too. Nothing left for you to do except unpack your bags. Hurry and make your appointment today. You will not be disappointed.
Location
State NJ
County Camden
Area Pine Hill Boro (20428)
Zoning RES
Rooms
Other Rooms Living Room, Dining Room, Primary Bedroom, Bedroom 2, Bedroom 3, Kitchen, Family Room, Foyer, Laundry, Bathroom 1, Attic, Primary Bathroom, Half Bath
Interior
Interior Features Attic, Breakfast Area, Ceiling Fan(s), Combination Dining/Living, Dining Area, Family Room Off Kitchen, Primary Bath(s), Pantry, Recessed Lighting, Tub Shower, Walk-in Closet(s), Window Treatments
Heating Forced Air
Cooling Central A/C, Ceiling Fan(s)
Fireplaces Number 1
Fireplaces Type Wood
Equipment Built-In Range, Dishwasher, Dryer, Exhaust Fan, Oven - Self Cleaning, Refrigerator, Stove, Washer, Water Heater - High-Efficiency, Range Hood, Stainless Steel Appliances
Fireplace Y
Window Features Palladian,Screens
Appliance Built-In Range, Dishwasher, Dryer, Exhaust Fan, Oven - Self Cleaning, Refrigerator, Stove, Washer, Water Heater - High-Efficiency, Range Hood, Stainless Steel Appliances
Heat Source Natural Gas
Laundry Main Floor
Exterior
Exterior Feature Patio(s), Deck(s), Porch(es)
Parking Features Garage Door Opener, Additional Storage Area, Inside Access
Garage Spaces 2.0
Fence Wood, Other
Pool Above Ground
Water Access N
Roof Type Shingle,Pitched
Street Surface Paved
Accessibility None
Porch Patio(s), Deck(s), Porch(es)
Attached Garage 2
Total Parking Spaces 2
Garage Y
Building
Lot Description Front Yard, Rear Yard, Secluded, SideYard(s)
Story 2
Sewer Public Sewer
Water Public
Architectural Style Traditional
Level or Stories 2
Additional Building Above Grade, Below Grade
New Construction N
Schools
High Schools Overbrook High School
School District Pine Hill Borough Board Of Education
Others
Senior Community No
Tax ID 28-00001 11-00021
Ownership Fee Simple
SqFt Source Assessor
Security Features Security System,Smoke Detector,Carbon Monoxide Detector(s),Sprinkler System - Indoor
Acceptable Financing Cash, Conventional, FHA, Negotiable, VA
Listing Terms Cash, Conventional, FHA, Negotiable, VA
Financing Cash,Conventional,FHA,Negotiable,VA
Special Listing Condition Standard
Read Less

Bought with Ronald Lunn • BHHS Fox & Roach - Haddonfield



