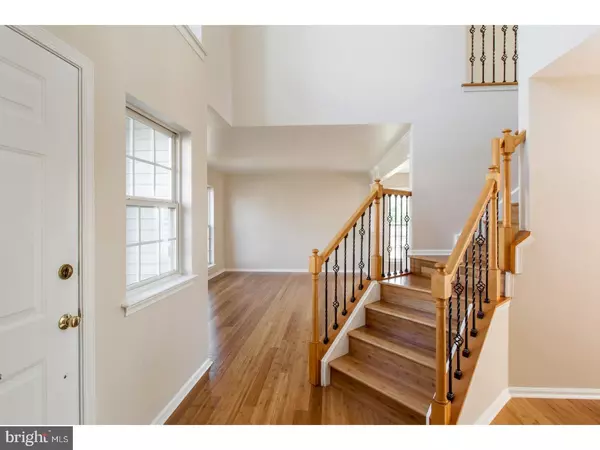For more information regarding the value of a property, please contact us for a free consultation.
161 EQUESTRIAN DR New Hope, PA 18938
Want to know what your home might be worth? Contact us for a FREE valuation!

Our team is ready to help you sell your home for the highest possible price ASAP
Key Details
Sold Price $525,000
Property Type Single Family Home
Sub Type Detached
Listing Status Sold
Purchase Type For Sale
Square Footage 2,600 sqft
Price per Sqft $201
Subdivision Peddlers View
MLS Listing ID 1000193034
Sold Date 05/18/18
Style Colonial,Traditional
Bedrooms 4
Full Baths 2
Half Baths 1
HOA Fees $25
HOA Y/N Y
Abv Grd Liv Area 2,600
Originating Board TREND
Year Built 1995
Annual Tax Amount $5,899
Tax Year 2018
Lot Size 10,267 Sqft
Acres 0.24
Lot Dimensions 81X127
Property Description
Let the sunshine in! This sparkling colonial in desirable Peddlers View has been freshly painted, features new eco-friendly hardwood floors throughout the main level, and new neutral carpeting throughout the second floor. Highlighted by a hardwood staircase with designer railings, the two-story foyer includes an open bridge on the second floor. Columns partition the living room and dining room, accentuated by long windows that reveal an expansive view of adjacent open space. The fully equipped kitchen includes brand new stainless gas range, microwave oven and dishwasher with door-mounted controls. New quartz countertops compliment a new under-mounted stainless steel sink with disposal. The breakfast area with sliding doors to the rear lawn is open to the sunny great room with large triple windows. Upstairs, four bedrooms include a main bedroom suite with tray ceiling, large walk-in closet and ceramic tile bath with double vanity, tub and partitioned commode and stall shower. A ceramic tile hall bathroom with double vanity and tub/shower services the additional bedrooms. The full basement features new HVAC system for heating and cooling and newer gas hot water heater. The two car attached garage includes openers and the house is equipped with "Smart" technology for remote HVAC and lighting control. Minutes from New Hope and Lambertville, walking distance to great shopping and dining at Peddlers Village, and the exceptional New Hope-Solebury School District make this an offering that you won't want to miss!
Location
State PA
County Bucks
Area Solebury Twp (10141)
Zoning R1
Direction North
Rooms
Other Rooms Living Room, Dining Room, Primary Bedroom, Bedroom 2, Bedroom 3, Kitchen, Family Room, Bedroom 1, Laundry, Attic
Basement Full, Unfinished
Interior
Interior Features Primary Bath(s), Butlers Pantry, Stall Shower, Kitchen - Eat-In
Hot Water Natural Gas
Heating Gas, Forced Air, Energy Star Heating System, Programmable Thermostat
Cooling Central A/C
Flooring Wood, Fully Carpeted
Equipment Built-In Range, Oven - Self Cleaning, Dishwasher, Refrigerator, Disposal, Built-In Microwave
Fireplace N
Appliance Built-In Range, Oven - Self Cleaning, Dishwasher, Refrigerator, Disposal, Built-In Microwave
Heat Source Natural Gas
Laundry Main Floor
Exterior
Exterior Feature Deck(s)
Parking Features Inside Access, Garage Door Opener
Garage Spaces 4.0
Utilities Available Cable TV
Water Access N
Roof Type Pitched,Shingle
Accessibility None
Porch Deck(s)
Attached Garage 2
Total Parking Spaces 4
Garage Y
Building
Lot Description Level, Open
Story 2
Foundation Concrete Perimeter
Sewer Public Sewer
Water Public
Architectural Style Colonial, Traditional
Level or Stories 2
Additional Building Above Grade
Structure Type High
New Construction N
Schools
Middle Schools New Hope-Solebury
High Schools New Hope-Solebury
School District New Hope-Solebury
Others
HOA Fee Include Common Area Maintenance
Senior Community No
Tax ID 41-047-064
Ownership Fee Simple
Acceptable Financing Conventional
Listing Terms Conventional
Financing Conventional
Read Less

Bought with John Spognardi • RE/MAX Signature



