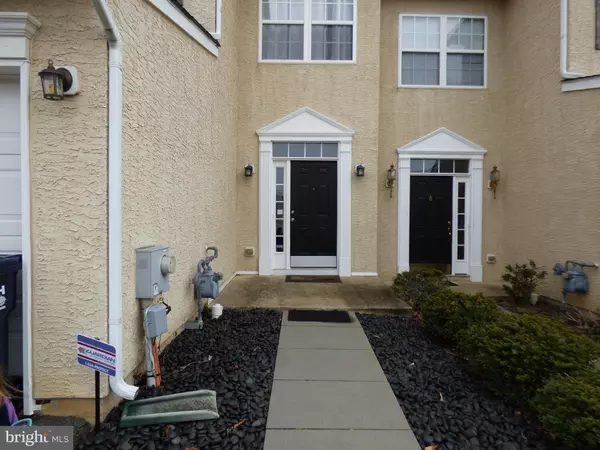For more information regarding the value of a property, please contact us for a free consultation.
60 SPRINGFIELD CIR Middletown, DE 19709
Want to know what your home might be worth? Contact us for a FREE valuation!

Our team is ready to help you sell your home for the highest possible price ASAP
Key Details
Sold Price $229,800
Property Type Townhouse
Sub Type Interior Row/Townhouse
Listing Status Sold
Purchase Type For Sale
Square Footage 1,650 sqft
Price per Sqft $139
Subdivision Willow Grove Mill
MLS Listing ID DENC494282
Sold Date 04/10/20
Style Traditional
Bedrooms 3
Full Baths 2
Half Baths 1
HOA Fees $4/ann
HOA Y/N Y
Abv Grd Liv Area 1,650
Originating Board BRIGHT
Year Built 2007
Annual Tax Amount $2,248
Tax Year 2019
Lot Size 4,356 Sqft
Acres 0.1
Lot Dimensions 0.00 x 0.00
Property Description
Pride of ownership shows in this Willow Grove Mill Townhome that backs to open space. It has 3 bedrooms and 2.5 baths It is move-in ready and waiting for you. Foyer entrance, great room with slider leading to rear yard and easy care flooring. Large kitchen with granite counter tops, plenty of counter space and cabinet storage. The second floor offers a master bedroom which features a sitting area, walk in closet and a private full bath, two additional bedrooms, a full bath and laundry room. Attached one car garage provides interior access to the home. Fresh neutral paint. Within the town limits of Middletown and minutes from local shops, restaurants, medical facilities and major traffic arteries. Stucco repairs will be completed prior to settlement! Seller is offering a 1-year home warranty.
Location
State DE
County New Castle
Area South Of The Canal (30907)
Zoning 23R-3
Rooms
Other Rooms Primary Bedroom, Bedroom 2, Bedroom 3, Kitchen, Great Room, Laundry, Primary Bathroom
Interior
Interior Features Combination Kitchen/Living, Primary Bath(s), Tub Shower, Walk-in Closet(s)
Heating Central
Cooling Central A/C
Fireplace N
Heat Source Natural Gas
Laundry Upper Floor
Exterior
Parking Features Garage - Front Entry, Inside Access
Garage Spaces 1.0
Water Access N
Accessibility None
Attached Garage 1
Total Parking Spaces 1
Garage Y
Building
Story 2
Sewer Public Sewer
Water Public
Architectural Style Traditional
Level or Stories 2
Additional Building Above Grade, Below Grade
New Construction N
Schools
School District Appoquinimink
Others
Senior Community No
Tax ID 23-034.00-303
Ownership Fee Simple
SqFt Source Assessor
Security Features Security System,Smoke Detector
Acceptable Financing Cash, Conventional, FHA, VA
Listing Terms Cash, Conventional, FHA, VA
Financing Cash,Conventional,FHA,VA
Special Listing Condition Standard
Read Less

Bought with Luquona Nelson • Empower Real Estate, LLC



