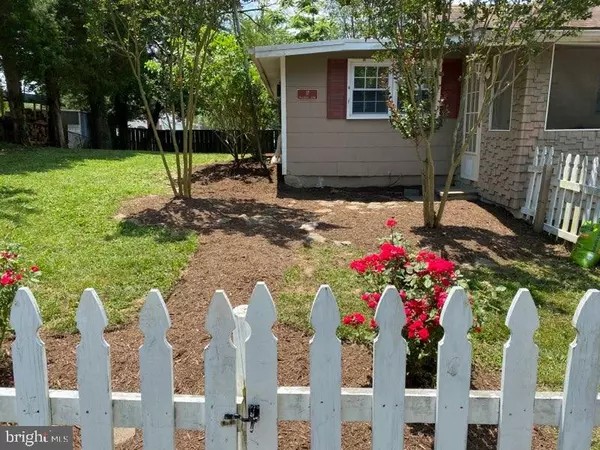For more information regarding the value of a property, please contact us for a free consultation.
17 HILLCREST RD Riva, MD 21140
Want to know what your home might be worth? Contact us for a FREE valuation!

Our team is ready to help you sell your home for the highest possible price ASAP
Key Details
Sold Price $285,000
Property Type Single Family Home
Sub Type Detached
Listing Status Sold
Purchase Type For Sale
Square Footage 1,136 sqft
Price per Sqft $250
Subdivision Sylvan Shores
MLS Listing ID MDAA438014
Sold Date 08/31/20
Style Bungalow,Cottage
Bedrooms 3
Full Baths 1
Half Baths 1
HOA Y/N N
Abv Grd Liv Area 1,136
Originating Board BRIGHT
Year Built 1938
Annual Tax Amount $2,672
Tax Year 2019
Lot Size 6,192 Sqft
Acres 0.14
Property Description
Picture yourself at home in this adorable 3 br, 1.5 bath cottage in the water-privileged community of Sylvan Shores in Riva. This home features a breezy screened-in front porch, a large double lot, fully fenced-in yard, a side-yard deck, and off-street parking in both the front and rear. Inside there have been some updates such as newer windows, recently remodeled bathrooms, and an updated kitchen with granite counters and backsplash. You will enjoy cooking on the gourmet propane stove while your guests keep you company around the butcher block countertop kitchen island. The kitchen also features stainless appliances and a separate beer/wine fridge. The third bedroom would function well as a work-from-home office space or kids' bedroom. The partially finished basement offers many possibilities for use: laundry, storage, a workshop, a space for hobbies, and a door to the backyard/driveway in the rear of the home. This home is being sold AS-IS due to the sellers' inability to facilitate repairs that potentially come up in the home inspection. With a few more updates (such as flooring and some work in the basement), this home will be a true gem! The community is packed with appealing amenities such as: a rentable clubhouse, a playground, walking trails, boat slips, a swimming pier, kayak launches, and grassy fields. Experience the best of the Bay Life just 2 blocks from the South River. The neighborhood feeds to the highly rated Central MS/South River HS school district.
Location
State MD
County Anne Arundel
Zoning R5
Rooms
Basement Other, Connecting Stairway, Interior Access, Outside Entrance, Rear Entrance, Shelving, Unfinished, Workshop
Main Level Bedrooms 3
Interior
Interior Features Kitchen - Island, Tub Shower, Exposed Beams, Entry Level Bedroom, Dining Area
Hot Water Electric
Heating Radiator, Other
Cooling Window Unit(s), Wall Unit
Equipment Built-In Microwave, Dishwasher, Disposal, Dryer - Front Loading, Oven - Single, Oven/Range - Gas, Refrigerator, Stainless Steel Appliances, Washer - Front Loading
Furnishings No
Fireplace N
Window Features Double Hung
Appliance Built-In Microwave, Dishwasher, Disposal, Dryer - Front Loading, Oven - Single, Oven/Range - Gas, Refrigerator, Stainless Steel Appliances, Washer - Front Loading
Heat Source Oil
Laundry Basement, Washer In Unit, Dryer In Unit
Exterior
Garage Spaces 4.0
Fence Picket, Wood
Water Access Y
Water Access Desc Swimming Allowed,Private Access,Fishing Allowed,Canoe/Kayak,Boat - Powered
Roof Type Asphalt
Accessibility 2+ Access Exits
Total Parking Spaces 4
Garage N
Building
Story 1
Sewer Public Sewer
Water Public
Architectural Style Bungalow, Cottage
Level or Stories 1
Additional Building Above Grade, Below Grade
New Construction N
Schools
Elementary Schools Central
Middle Schools Central
High Schools South River
School District Anne Arundel County Public Schools
Others
Senior Community No
Tax ID 020274902038650
Ownership Fee Simple
SqFt Source Assessor
Special Listing Condition Standard
Read Less

Bought with Justin Disborough • Long & Foster Real Estate, Inc.



