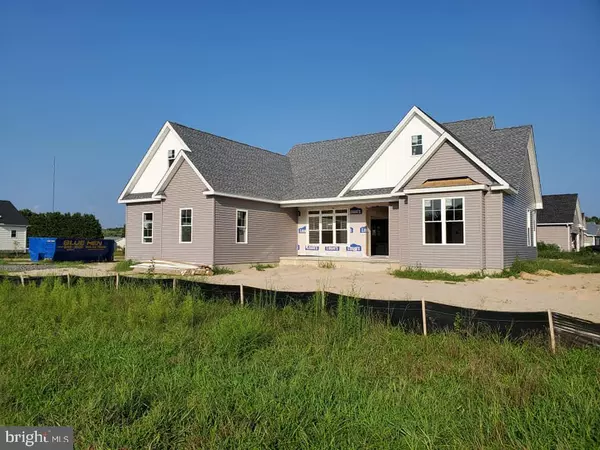For more information regarding the value of a property, please contact us for a free consultation.
58 BEACON CIR Millsboro, DE 19966
Want to know what your home might be worth? Contact us for a FREE valuation!

Our team is ready to help you sell your home for the highest possible price ASAP
Key Details
Sold Price $349,000
Property Type Single Family Home
Sub Type Detached
Listing Status Sold
Purchase Type For Sale
Square Footage 2,058 sqft
Price per Sqft $169
Subdivision Beacon Meadows
MLS Listing ID DESU167282
Sold Date 11/02/20
Style Contemporary
Bedrooms 3
Full Baths 2
HOA Fees $29/ann
HOA Y/N Y
Abv Grd Liv Area 2,058
Originating Board BRIGHT
Year Built 2020
Annual Tax Amount $56
Tax Year 2020
Lot Size 0.570 Acres
Acres 0.57
Lot Dimensions 107.00 x 188.00
Property Description
Beautiful home being built by Tobak Builders. Located in the community of Beacon Meadows. This home will be completed by the end of September 2020, almost there!! This custom built home offers 3 bedrooms, one being a en-suite with a large bathroom including soaking tub and stall shower, the other bedrooms are on the opposite side of the home for great privacy. The kitchen includes soft close white cabinets, quartz counter tops, island, stainless appliances and opens to the great room has a gas fireplace and the flooring will be beautiful engineered hard wood through out the living areas and kitchen. Upstairs is a large storage area that could be finished for additional living space!Also included is large back porch that could be screened in and a two car garage, campers and boats are not permitted to be parked on the lots, must be in parked in attached garage. The community is a lovely small community with large lots and very peaceful.
Location
State DE
County Sussex
Area Dagsboro Hundred (31005)
Zoning AR-1
Rooms
Main Level Bedrooms 3
Interior
Interior Features Breakfast Area, Carpet, Ceiling Fan(s), Dining Area, Family Room Off Kitchen, Floor Plan - Open, Sprinkler System, Upgraded Countertops, Walk-in Closet(s), Wood Floors
Hot Water Electric
Heating Heat Pump(s)
Cooling Central A/C
Fireplaces Number 1
Fireplaces Type Gas/Propane
Equipment Dishwasher, Energy Efficient Appliances, Microwave, Oven/Range - Gas, Refrigerator, Stainless Steel Appliances, Water Heater - Tankless
Fireplace Y
Appliance Dishwasher, Energy Efficient Appliances, Microwave, Oven/Range - Gas, Refrigerator, Stainless Steel Appliances, Water Heater - Tankless
Heat Source Electric
Laundry Has Laundry, Main Floor
Exterior
Parking Features Garage Door Opener
Garage Spaces 2.0
Water Access N
Accessibility None
Attached Garage 2
Total Parking Spaces 2
Garage Y
Building
Story 1
Sewer Low Pressure Pipe (LPP), Septic Permit Issued, Site Evaluation on File
Water Private
Architectural Style Contemporary
Level or Stories 1
Additional Building Above Grade, Below Grade
New Construction Y
Schools
School District Indian River
Others
Senior Community No
Tax ID 133-19.00-285.00
Ownership Fee Simple
SqFt Source Assessor
Acceptable Financing Cash, Conventional, FHA, VA, USDA
Listing Terms Cash, Conventional, FHA, VA, USDA
Financing Cash,Conventional,FHA,VA,USDA
Special Listing Condition Standard
Read Less

Bought with Cheri Chenoweth • Berkshire Hathaway HomeServices PenFed Realty - OP



