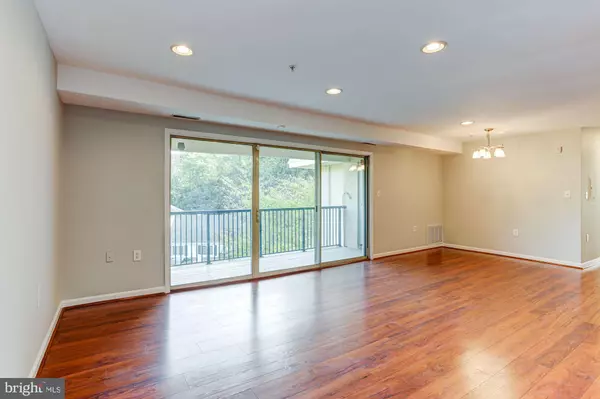For more information regarding the value of a property, please contact us for a free consultation.
1006 PRIMROSE RD #303 Annapolis, MD 21403
Want to know what your home might be worth? Contact us for a FREE valuation!

Our team is ready to help you sell your home for the highest possible price ASAP
Key Details
Sold Price $235,000
Property Type Condo
Sub Type Condo/Co-op
Listing Status Sold
Purchase Type For Sale
Square Footage 1,253 sqft
Price per Sqft $187
Subdivision The Landing At Spa Creek
MLS Listing ID MDAA447522
Sold Date 11/10/20
Style Contemporary
Bedrooms 3
Full Baths 2
Condo Fees $382/mo
HOA Y/N N
Abv Grd Liv Area 1,253
Originating Board BRIGHT
Year Built 1969
Annual Tax Amount $3,092
Tax Year 2019
Property Description
Stunning three bedroom condominium boasting lofty windows and light filled interiors throughout! Open concept living and dining room combination; Kitchen equipped with sleek stainless steel appliances; Center island with breakfast bar; Granite countertops; Ample cabinetry; Primary bedroom with dual closets; Primary bath with dual vanities; Two generously sized bedrooms, full bath, and laundry complete this beautiful home; Exterior Features: Balcony, Exterior Lighting, Sidewalks, Street Lights, and Landscaped Grounds. Community Amenities: In addition to the community amenities at The Landing at Spa Cove including facilities for canoe and kayak storage, clubhouse with swimming pool and sundeck, fitness center, locker rooms and lounge, walking paths along the water, boat ramp and pier, enjoy exploring all that Annapolis has to offer in America's Sailing Capital with fishing, sailing, kayaking, and paddle boarding right at your fingertips. A vast variety of entertainment, dining, and shopping options await you at Schooner Woodwind, Blackwall Hitch, Severn River, Carrol's Creek, and Downtown Annapolis Boutiques and Stores. Major commuter routes include MD-32, I-97, and US-50.
Location
State MD
County Anne Arundel
Zoning R3
Rooms
Other Rooms Living Room, Dining Room, Primary Bedroom, Bedroom 2, Bedroom 3, Kitchen, Foyer
Main Level Bedrooms 3
Interior
Interior Features Breakfast Area, Carpet, Ceiling Fan(s), Combination Dining/Living, Dining Area, Entry Level Bedroom, Floor Plan - Open, Kitchen - Eat-In, Kitchen - Island, Pantry, Primary Bath(s), Recessed Lighting, Sprinkler System, Upgraded Countertops, Window Treatments
Hot Water Electric
Heating Forced Air
Cooling Central A/C, Ceiling Fan(s)
Flooring Carpet, Ceramic Tile, Laminated
Equipment Built-In Microwave, Dishwasher, Disposal, Dryer, Exhaust Fan, Oven - Self Cleaning, Oven - Single, Oven/Range - Gas, Refrigerator, Stainless Steel Appliances, Stove, Washer
Furnishings No
Window Features Double Pane,Insulated,Screens,Vinyl Clad
Appliance Built-In Microwave, Dishwasher, Disposal, Dryer, Exhaust Fan, Oven - Self Cleaning, Oven - Single, Oven/Range - Gas, Refrigerator, Stainless Steel Appliances, Stove, Washer
Heat Source Natural Gas
Laundry Has Laundry, Main Floor
Exterior
Exterior Feature Balcony
Garage Spaces 1.0
Parking On Site 1
Amenities Available Common Grounds, Community Center, Exercise Room, Meeting Room, Pool - Outdoor
Water Access Y
Accessibility Other
Porch Balcony
Total Parking Spaces 1
Garage N
Building
Lot Description Landscaping
Story 1
Unit Features Garden 1 - 4 Floors
Sewer Public Sewer
Water Public
Architectural Style Contemporary
Level or Stories 1
Additional Building Above Grade, Below Grade
Structure Type Dry Wall,High
New Construction N
Schools
Elementary Schools Eastport
Middle Schools Annapolis
High Schools Annapolis
School District Anne Arundel County Public Schools
Others
HOA Fee Include Insurance,Management
Senior Community No
Tax ID 020653190225481
Ownership Condominium
Security Features Main Entrance Lock,Smoke Detector,Sprinkler System - Indoor
Special Listing Condition Standard
Read Less

Bought with Phillippe Gerdes • Long & Foster Real Estate, Inc.



