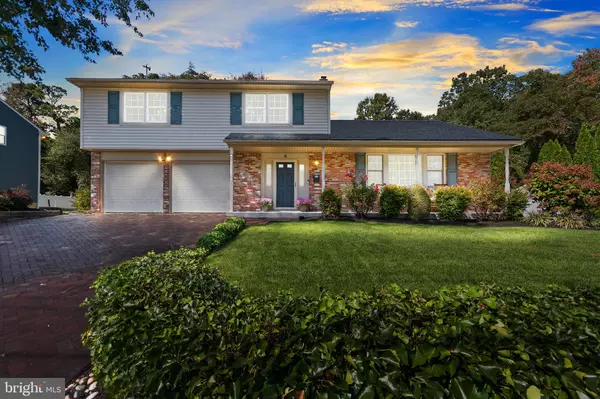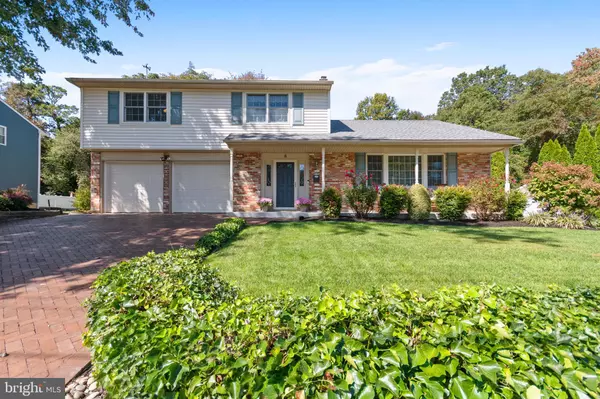For more information regarding the value of a property, please contact us for a free consultation.
8 NOTTINGHAM WAY Turnersville, NJ 08012
Want to know what your home might be worth? Contact us for a FREE valuation!

Our team is ready to help you sell your home for the highest possible price ASAP
Key Details
Sold Price $315,000
Property Type Single Family Home
Sub Type Detached
Listing Status Sold
Purchase Type For Sale
Square Footage 2,018 sqft
Price per Sqft $156
Subdivision Wedgewood
MLS Listing ID NJGL265480
Sold Date 11/19/20
Style Colonial
Bedrooms 3
Full Baths 2
Half Baths 1
HOA Y/N N
Abv Grd Liv Area 2,018
Originating Board BRIGHT
Year Built 1965
Annual Tax Amount $7,352
Tax Year 2019
Lot Size 0.282 Acres
Acres 0.28
Lot Dimensions 75.00 x 164.00
Property Description
This stunning, recently updated home is an absolute must see! Nestled on a quiet street in the Wedgewood section of Washington Township, this 3 bedroom, 2.5 bathroom Colonial home is unlike any other property in the area. The marriage of sleek modern style with touches of classic charm are seen throughout this gorgeous home. As you arrive, your stately new home sits atop a hill, boasting it's charm. Recently upgraded landscaping, lush lawn, newly appointed brick driveway, and repoured front concrete porch start the excitement of what awaits inside. Upon entering, your eyes will be drawn to the beautiful hardwood floors that flow throughout, offering great design appeal as well as durability. The living room as you enter has stunning in-lay hardwood floors, elegant wood beams, and art-style lighting to enhance the beautiful marble surround of the gas fireplace. The kitchen has a great mix of classic + modern design, and includes a generous amount of sleek white cabinets, durable tile floors with glass tile inlays, and wood beams. The glass tile backsplash beautifully accentuates the granite counters, resulting in a wonderful coupling of sleek contemporary style, with a timeless warm feel. Newer stainless steel appliances are included featuring a double wall oven, gas cooktop, refrigerator, and microwave. The dining room is just off of the kitchen, and has a sophisticated charm with crown molding, chair rails, and colonial baseboard. The original hardwood floors flow from the dining room into the family room which is brightened by the abundance of windows, recessed lighting, and ceiling fan. The 1st floor powder room has been modernized with gorgeous marble floors, new fixtures, and lighting. The master suite is truly that with plenty of space for furniture. Relax under the added ceiling fan or in the full bathroom that is an oasis for relaxation. It boasts beautiful features as in the tile floors, sunken garden tub, and tiled shower stall. There is also a makeup vanity station in the room and full walk-in closet. Down the hall find the 2 other well appointed bedrooms, a full bathroom and linen closet. The 2nd bedroom has a walk-in closet, and both with ceiling fans. Downstairs in the cool, dry basement with recently installed waterproofing system, there is currently a rec room and office. Perfect for additional storage room, but if you need more the attic has added flooring too! Exit the home via one of the 3 sets of doors that lead you out back to the side yard to your private oasis of privacy. You will be able to enjoy many memorable hours on your 33'x16' trex deck. One of the largest lots in the community, the open grounds are perfect for activities, while also being tree-lined and backing to open space for added privacy. Additional upgrades include: full yard in-ground sprinkler system, water filtration system for kitchen, newer roof ('14), energy efficient HVAC ('09), professionally painted throughout! Feel at ease sending your little ones to the highly sought after Washington Township School system. Located just off of Rt 42 puts you 20 to Philadelphia and 45 minutes to the Jersey Shore as well as major shopping and dining! Once you take a tour, you'll want to move right in!
Location
State NJ
County Gloucester
Area Washington Twp (20818)
Zoning PR1
Rooms
Other Rooms Living Room, Dining Room, Primary Bedroom, Bedroom 2, Bedroom 3, Kitchen, Family Room, Laundry, Primary Bathroom, Full Bath, Half Bath
Basement Full, Improved, Unfinished
Interior
Interior Features Attic, Carpet, Ceiling Fan(s), Chair Railings, Crown Moldings, Exposed Beams, Floor Plan - Open, Formal/Separate Dining Room, Kitchen - Eat-In, Primary Bath(s), Recessed Lighting, Soaking Tub, Stall Shower, Tub Shower, Upgraded Countertops, Walk-in Closet(s), Water Treat System, Wood Floors
Hot Water Natural Gas
Heating Forced Air
Cooling Central A/C, Ceiling Fan(s)
Flooring Hardwood, Ceramic Tile, Carpet
Fireplaces Number 1
Fireplaces Type Brick, Gas/Propane
Equipment Stainless Steel Appliances, Refrigerator, Oven - Double, Microwave, Cooktop, Dishwasher, Washer, Dryer
Fireplace Y
Appliance Stainless Steel Appliances, Refrigerator, Oven - Double, Microwave, Cooktop, Dishwasher, Washer, Dryer
Heat Source Natural Gas
Laundry Main Floor
Exterior
Exterior Feature Deck(s)
Parking Features Garage Door Opener, Garage - Front Entry, Inside Access
Garage Spaces 6.0
Water Access N
Roof Type Shingle
Accessibility None
Porch Deck(s)
Attached Garage 2
Total Parking Spaces 6
Garage Y
Building
Story 3
Sewer Public Sewer
Water Public
Architectural Style Colonial
Level or Stories 3
Additional Building Above Grade, Below Grade
New Construction N
Schools
Elementary Schools Bells
Middle Schools Orchard Valley M.S.
High Schools Washington Twp. H.S.
School District Washington Township
Others
Senior Community No
Tax ID 18-00195 09-00004
Ownership Fee Simple
SqFt Source Assessor
Acceptable Financing Cash, Conventional, FHA, VA
Listing Terms Cash, Conventional, FHA, VA
Financing Cash,Conventional,FHA,VA
Special Listing Condition Standard
Read Less

Bought with Diane J Contarino • Harvest Realty



