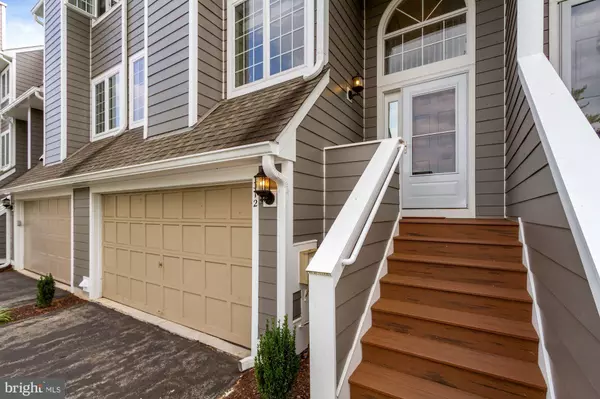For more information regarding the value of a property, please contact us for a free consultation.
312 S VILLAGE LN Chadds Ford, PA 19317
Want to know what your home might be worth? Contact us for a FREE valuation!

Our team is ready to help you sell your home for the highest possible price ASAP
Key Details
Sold Price $315,305
Property Type Single Family Home
Sub Type Twin/Semi-Detached
Listing Status Sold
Purchase Type For Sale
Square Footage 3,231 sqft
Price per Sqft $97
Subdivision Ponds Edge
MLS Listing ID PACT516690
Sold Date 11/24/20
Style Transitional,Traditional,Split Foyer,Contemporary
Bedrooms 4
Full Baths 2
Half Baths 2
HOA Fees $515/mo
HOA Y/N Y
Abv Grd Liv Area 2,791
Originating Board BRIGHT
Year Built 1997
Annual Tax Amount $5,183
Tax Year 2020
Lot Size 1,264 Sqft
Acres 0.03
Lot Dimensions 0.00 x 0.00
Property Description
Ponds Edge - hassle free living & super convenient location all in Unionville Chadds Ford School District. Beautiful landscaping is the hallmark of Ponds Edge. The exterior is so handsome all new hardiplank siding, all new windows and sliders. From your two story foyer you go up to the main living areas or down the stairs to garage level to an en-suite bedroom, laundry and utility areas. An open floor plan through main living area that offers a living room with a cozy natural gas fireplace, dining room with a very pleasant and private view to your deck and beyond. The white kitchen features hardwood floors in breakfast/sunroom & has three new skylight windows. The composite deck is located off the both sunroom and living room and backs up to private views/open space. Going up to the second level find a large palladian window. With a large owners suite, walk in closet and a large 5 pc bath. Bedroom number two is on this level also along with a hall bath and linen closet. Continue on up to the third level you can use as this bonus room as a bedroom, office, craft room or storage! ***This home offers flex use with an en suite bedroom at the garage level*** Exterior siding and most windows and both sliders replaced in 2019.
Location
State PA
County Chester
Area Pennsbury Twp (10364)
Zoning R4
Rooms
Other Rooms Living Room, Dining Room, Primary Bedroom, Bedroom 2, Kitchen, Sun/Florida Room, Laundry, Bonus Room, Primary Bathroom, Full Bath, Half Bath, Additional Bedroom
Basement Full
Interior
Hot Water Natural Gas
Heating Forced Air
Cooling Central A/C
Fireplaces Number 1
Heat Source Natural Gas
Exterior
Parking Features Garage - Front Entry
Garage Spaces 2.0
Water Access N
Accessibility None
Attached Garage 2
Total Parking Spaces 2
Garage Y
Building
Story 3
Sewer Public Sewer
Water Public
Architectural Style Transitional, Traditional, Split Foyer, Contemporary
Level or Stories 3
Additional Building Above Grade, Below Grade
New Construction N
Schools
School District Unionville-Chadds Ford
Others
Pets Allowed N
HOA Fee Include Ext Bldg Maint,All Ground Fee,Common Area Maintenance,Lawn Care Front,Lawn Maintenance,Management
Senior Community No
Tax ID 64-03 -0405
Ownership Fee Simple
SqFt Source Assessor
Acceptable Financing Cash, Conventional
Listing Terms Cash, Conventional
Financing Cash,Conventional
Special Listing Condition Standard
Read Less

Bought with Sarah Murray • Weichert Realtors



