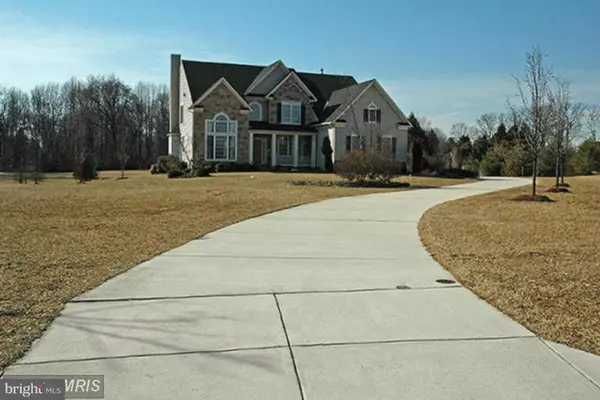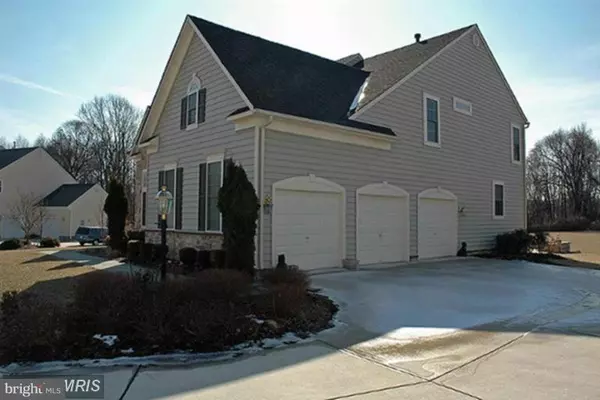For more information regarding the value of a property, please contact us for a free consultation.
5104 CORNELIAS PROSPECT DR #2003 Bowie, MD 20720
Want to know what your home might be worth? Contact us for a FREE valuation!

Our team is ready to help you sell your home for the highest possible price ASAP
Key Details
Sold Price $565,000
Property Type Single Family Home
Sub Type Detached
Listing Status Sold
Purchase Type For Sale
Square Footage 5,711 sqft
Price per Sqft $98
Subdivision Fairwood
MLS Listing ID 1001050573
Sold Date 01/22/16
Style Colonial
Bedrooms 5
Full Baths 4
Half Baths 2
HOA Fees $162/mo
HOA Y/N Y
Abv Grd Liv Area 4,011
Originating Board MRIS
Year Built 2003
Annual Tax Amount $10,253
Tax Year 2008
Lot Size 1.394 Acres
Acres 1.39
Property Sub-Type Detached
Property Description
STUNNING HOME ON 1.39 ACRES! (LOT IS 4 TIMES LARGER THAN MOST OTHERS IN COMMUNITY)GOURMET KITCHEN W/ GRANITE. SUN RM, FAM RM W/ STONE F.P, 2-STORY LIV RM, STUDY W/ BUILT-INS. OWNER'S SUITE W/ BUILT-INS & F.P. FIN. BASEMENT W/ REC RM, MEDIA RM, EXER. RM, & WET BAR. SCREENED REAR PORCH & PAVER PATIO. CUSTOM WINDOW TREATMENTS. 2ND BDRM W/ HOMEWORK RM. *Not a short sale, can settle fast!
Location
State MD
County Prince Georges
Zoning MXC
Rooms
Other Rooms Study, Sun/Florida Room, Exercise Room, Laundry
Basement Connecting Stairway, Rear Entrance, Sump Pump, Daylight, Partial, Full, Fully Finished, Walkout Stairs
Interior
Interior Features Family Room Off Kitchen, Kitchen - Island, Kitchen - Table Space, Dining Area, Built-Ins, Chair Railings, Crown Moldings, Double/Dual Staircase, Window Treatments, Upgraded Countertops, Primary Bath(s), Wet/Dry Bar, Wood Floors, Floor Plan - Open
Hot Water Natural Gas
Heating Forced Air
Cooling Ceiling Fan(s), Central A/C
Fireplaces Number 3
Equipment Cooktop, Dishwasher, Disposal, Dryer, Icemaker, Intercom, Microwave, Oven - Double, Refrigerator, Washer
Fireplace Y
Appliance Cooktop, Dishwasher, Disposal, Dryer, Icemaker, Intercom, Microwave, Oven - Double, Refrigerator, Washer
Heat Source Natural Gas
Exterior
Exterior Feature Patio(s), Porch(es), Screened
Parking Features Garage - Side Entry
Garage Spaces 3.0
View Y/N Y
Water Access N
View Trees/Woods
Accessibility None
Porch Patio(s), Porch(es), Screened
Attached Garage 3
Total Parking Spaces 3
Garage Y
Private Pool N
Building
Story 3+
Sewer Public Sewer
Water Public
Architectural Style Colonial
Level or Stories 3+
Additional Building Above Grade, Below Grade
Structure Type 2 Story Ceilings,9'+ Ceilings,Tray Ceilings
New Construction N
Schools
School District Prince George'S County Public Schools
Others
Senior Community No
Tax ID 17073418118
Ownership Fee Simple
Security Features Electric Alarm
Special Listing Condition Standard
Read Less

Bought with Jason A Jutila • Taylor Properties



