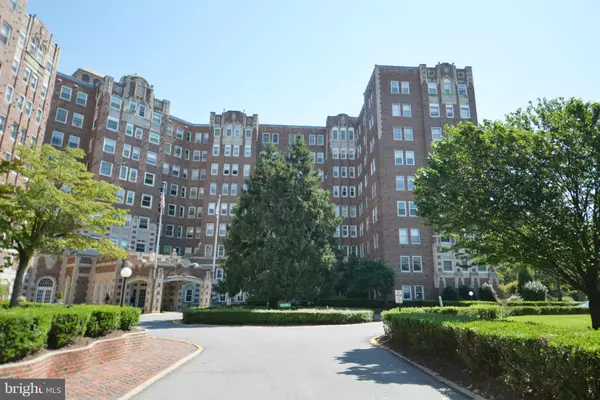For more information regarding the value of a property, please contact us for a free consultation.
3601 CONNECTICUT AVE NW #517/517A Washington, DC 20008
Want to know what your home might be worth? Contact us for a FREE valuation!

Our team is ready to help you sell your home for the highest possible price ASAP
Key Details
Sold Price $453,000
Property Type Condo
Sub Type Condo/Co-op
Listing Status Sold
Purchase Type For Sale
Subdivision Cleveland Park
MLS Listing ID 1001348111
Sold Date 10/30/15
Style Beaux Arts
Bedrooms 1
Full Baths 2
Condo Fees $824/mo
HOA Y/N N
Originating Board MRIS
Year Built 1929
Annual Tax Amount $528,752
Tax Year 2014
Property Description
Rarely avail double unit at Broadmoor Coop at Cleveland Park metro! An ingenious unique design combining 2 studios for 1 unforgettable abode. Creative minds beware,be prepared to spend some time in this one! With wide open spaces, double solarium, 9 ft/ceilings, & what is is it an artist studio, a guest bedroom, a nursery, a study or maybe a formal dining? UM= $33,672.91 deduct from buyer loan.
Location
State DC
County Washington
Direction West
Rooms
Other Rooms Kitchen, Bedroom 1, Study, Solarium
Main Level Bedrooms 1
Interior
Interior Features Combination Dining/Living, Breakfast Area, Entry Level Bedroom, Wood Floors, Floor Plan - Open
Hot Water Natural Gas
Heating Radiator
Cooling Window Unit(s)
Fireplace N
Heat Source Natural Gas
Exterior
Community Features Application Fee Required, Credit/Board Approval, Elevator Use, Moving Fees Required, Moving In Times, Pets - Not Allowed
Utilities Available Cable TV Available
Amenities Available Elevator, Fitness Center, Guest Suites, Newspaper Service, Storage Bin
View Y/N Y
Water Access N
View Trees/Woods, Garden/Lawn
Accessibility 32\"+ wide Doors, 36\"+ wide Halls, Elevator, Vehicle Transfer Area
Garage N
Private Pool N
Building
Story 1
Unit Features Mid-Rise 5 - 8 Floors
Sewer Public Sewer
Water Public
Architectural Style Beaux Arts
Level or Stories 1
Additional Building Above Grade
Structure Type 9'+ Ceilings
New Construction N
Schools
Elementary Schools Hearst
Middle Schools Deal
High Schools Jackson-Reed
School District District Of Columbia Public Schools
Others
HOA Fee Include Custodial Services Maintenance,Ext Bldg Maint,Heat,Gas,Lawn Maintenance,Management,Insurance,Reserve Funds,Road Maintenance,Snow Removal,Taxes,Trash,Water
Senior Community No
Tax ID 2226//0800
Ownership Cooperative
Security Features Desk in Lobby,Intercom,Fire Detection System,Main Entrance Lock,Monitored,Surveillance Sys,Smoke Detector
Special Listing Condition Standard
Read Less

Bought with Michael R Seith • Weichert, REALTORS



