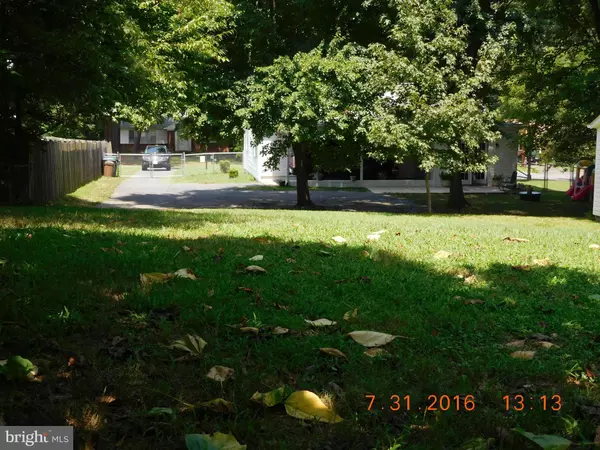For more information regarding the value of a property, please contact us for a free consultation.
942 FICKLEN RD Fredericksburg, VA 22405
Want to know what your home might be worth? Contact us for a FREE valuation!

Our team is ready to help you sell your home for the highest possible price ASAP
Key Details
Sold Price $227,000
Property Type Single Family Home
Sub Type Detached
Listing Status Sold
Purchase Type For Sale
Square Footage 1,170 sqft
Price per Sqft $194
Subdivision Highland Homes
MLS Listing ID 1000767411
Sold Date 12/09/16
Style Ranch/Rambler
Bedrooms 3
Full Baths 2
HOA Y/N N
Abv Grd Liv Area 936
Originating Board MRIS
Year Built 1959
Annual Tax Amount $1,674
Tax Year 2016
Lot Size 0.430 Acres
Acres 0.43
Lot Dimensions LotLength:250 X LotWidth:75
Property Description
NO HOA ON ALMOST 1/2 AN ACRE!! Bring them together in this newly remodeled home and make happy memories. Beautifully updated gourmet kitchen with sunlit sunroom/breakfast nook. Full luxury bathroom in basement. Large fenced backyard with patio on tree studded lot. Plenty of parking for cars in large lot or in attached carport. Even your four legged friends have plenty of room to run around.
Location
State VA
County Stafford
Zoning R1
Rooms
Other Rooms Living Room, Primary Bedroom, Bedroom 2, Bedroom 3, Game Room, Sun/Florida Room
Basement Partially Finished
Main Level Bedrooms 3
Interior
Interior Features Other, Entry Level Bedroom, Wood Floors
Hot Water Electric
Heating Forced Air
Cooling Central A/C
Equipment Washer/Dryer Hookups Only, Dryer, Dishwasher, Microwave, Icemaker, Oven/Range - Electric
Fireplace N
Appliance Washer/Dryer Hookups Only, Dryer, Dishwasher, Microwave, Icemaker, Oven/Range - Electric
Heat Source Oil
Exterior
Garage Spaces 1.0
Carport Spaces 1
Water Access N
Accessibility None
Total Parking Spaces 1
Garage N
Private Pool N
Building
Story 2
Sewer Public Sewer
Water Public
Architectural Style Ranch/Rambler
Level or Stories 2
Additional Building Above Grade, Below Grade
New Construction N
Schools
Elementary Schools Conway
Middle Schools Edward E. Drew
High Schools Stafford
School District Stafford County Public Schools
Others
Senior Community No
Tax ID 54-A-3-E-3
Ownership Fee Simple
Special Listing Condition Standard
Read Less

Bought with Kathy Campbell • RE/MAX Gateway



