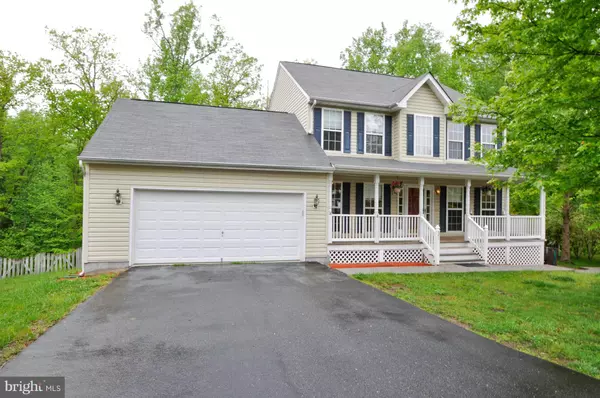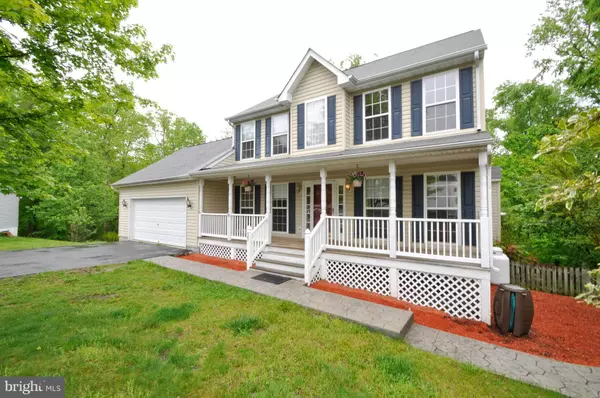For more information regarding the value of a property, please contact us for a free consultation.
37 AMELIA CT Fredericksburg, VA 22405
Want to know what your home might be worth? Contact us for a FREE valuation!

Our team is ready to help you sell your home for the highest possible price ASAP
Key Details
Sold Price $285,000
Property Type Single Family Home
Sub Type Detached
Listing Status Sold
Purchase Type For Sale
Square Footage 2,356 sqft
Price per Sqft $120
Subdivision Hickory Ridge
MLS Listing ID 1000763433
Sold Date 06/17/16
Style Colonial
Bedrooms 3
Full Baths 3
HOA Y/N N
Abv Grd Liv Area 1,906
Originating Board MRIS
Year Built 2001
Annual Tax Amount $2,548
Tax Year 2015
Lot Size 0.371 Acres
Acres 0.37
Property Description
Must see 3 bedroom 3 full bath with front porch, 2 tiered deck, patio, fenced wooded back yard at the end of cul-de-sac. Eat in kitchen, opens to family room w cozy fireplace. Separate dining room and living room. Master bath w walk in closet, dual sinks, soaking tub/ Sep Shwr. 2 car Garage, mud room w/full bath. Finished basement with recreation room and storage. A mile to the VRE; minutes to 95
Location
State VA
County Stafford
Zoning R1
Rooms
Other Rooms Living Room, Dining Room, Primary Bedroom, Bedroom 2, Bedroom 3, Kitchen, Game Room, Foyer
Basement Rear Entrance, Sump Pump, Full, Improved, Windows
Interior
Interior Features Family Room Off Kitchen, Dining Area, Primary Bath(s), Window Treatments, Floor Plan - Traditional
Hot Water Electric
Heating Heat Pump(s)
Cooling Heat Pump(s), Ceiling Fan(s)
Fireplaces Number 1
Fireplaces Type Mantel(s)
Equipment Dishwasher, Disposal, Dryer, Icemaker, Exhaust Fan, Microwave, Refrigerator, Stove, Washer, Water Heater
Fireplace Y
Appliance Dishwasher, Disposal, Dryer, Icemaker, Exhaust Fan, Microwave, Refrigerator, Stove, Washer, Water Heater
Heat Source Electric
Exterior
Exterior Feature Porch(es), Patio(s)
Parking Features Garage Door Opener
Garage Spaces 2.0
View Y/N Y
Water Access N
View Trees/Woods
Accessibility None
Porch Porch(es), Patio(s)
Attached Garage 2
Total Parking Spaces 2
Garage Y
Private Pool N
Building
Lot Description Cul-de-sac, Trees/Wooded
Story 3+
Sewer Public Sewer
Water Public
Architectural Style Colonial
Level or Stories 3+
Additional Building Above Grade, Below Grade
New Construction N
Schools
Elementary Schools Conway
Middle Schools Drew
High Schools Stafford
School District Stafford County Public Schools
Others
Senior Community No
Tax ID 46-G-5- -261
Ownership Fee Simple
Security Features Security System,Smoke Detector
Special Listing Condition Standard
Read Less

Bought with Denise Miller • 1st Choice Better Homes & Land, LC



