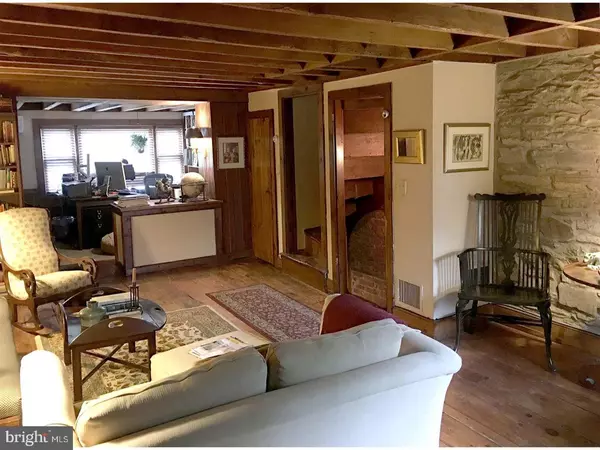For more information regarding the value of a property, please contact us for a free consultation.
61 W FERRY ST New Hope, PA 18938
Want to know what your home might be worth? Contact us for a FREE valuation!

Our team is ready to help you sell your home for the highest possible price ASAP
Key Details
Sold Price $395,000
Property Type Townhouse
Sub Type Interior Row/Townhouse
Listing Status Sold
Purchase Type For Sale
Square Footage 1,463 sqft
Price per Sqft $269
Subdivision None Available
MLS Listing ID 1000455033
Sold Date 09/29/17
Style Farmhouse/National Folk
Bedrooms 2
Full Baths 1
Half Baths 1
HOA Fees $20/ann
HOA Y/N Y
Abv Grd Liv Area 1,463
Originating Board TREND
Year Built 1820
Annual Tax Amount $4,686
Tax Year 2017
Lot Dimensions 16X105
Property Description
Historic stone townhouse in the Borough of New Hope. Private onsite parking, walk to Playhouse, towpath, shops and restaurants. Four levels of country living, approximately 1463 sq ft, beautiful historic features throughout. Exposed stone walls, beamed ceiling, antique wide plank floors, original doors and hardwood. Spacious living room with first floor study/office. Full lower level with county kitchen, dining room, and outdoor patio for entertaining. Second floor master suite with bedroom, dressing/sitting room, large master bath, accented by a wall of closets, second level deck for enjoying your favorite beverage. The third level has a wonderful guest studio with vaulted ceiling, skylights and storage. Central location, backing up to Aquetong Creek! Just lovely.
Location
State PA
County Bucks
Area New Hope Boro (10127)
Zoning RB
Rooms
Other Rooms Living Room, Dining Room, Primary Bedroom, Kitchen, Bedroom 1, Other, Office, Attic
Basement Full, Fully Finished
Interior
Interior Features Primary Bath(s), Butlers Pantry, Skylight(s), Stall Shower, Dining Area
Hot Water Natural Gas
Heating Heat Pump - Electric BackUp, Forced Air
Cooling Central A/C
Flooring Wood, Fully Carpeted
Equipment Oven - Self Cleaning, Refrigerator
Fireplace N
Appliance Oven - Self Cleaning, Refrigerator
Heat Source Natural Gas
Laundry Lower Floor
Exterior
Exterior Feature Deck(s), Patio(s)
Garage Spaces 2.0
Fence Other
Utilities Available Cable TV
Roof Type Pitched,Shingle
Accessibility None
Porch Deck(s), Patio(s)
Total Parking Spaces 2
Garage N
Building
Lot Description Sloping, Open, Trees/Wooded, Rear Yard, SideYard(s)
Story 3+
Foundation Stone
Sewer Public Sewer
Water Public
Architectural Style Farmhouse/National Folk
Level or Stories 3+
Additional Building Above Grade
Structure Type Cathedral Ceilings,9'+ Ceilings
New Construction N
Schools
Middle Schools New Hope-Solebury
High Schools New Hope-Solebury
School District New Hope-Solebury
Others
HOA Fee Include Common Area Maintenance,Snow Removal
Senior Community No
Tax ID 27-010-057-006
Ownership Fee Simple
Read Less

Bought with Kimberly Woehr • Kurfiss Sotheby's International Realty



