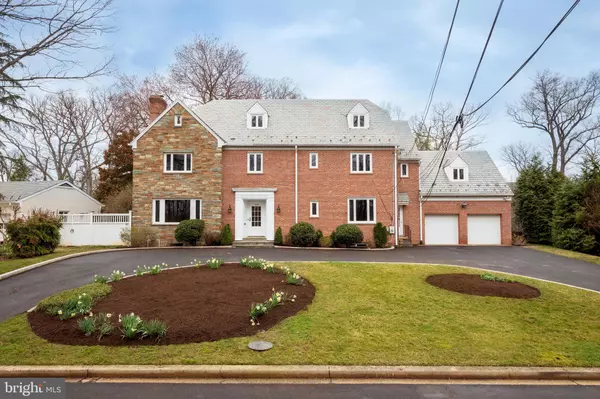For more information regarding the value of a property, please contact us for a free consultation.
1823 QUINCY ST NW Washington, DC 20011
Want to know what your home might be worth? Contact us for a FREE valuation!

Our team is ready to help you sell your home for the highest possible price ASAP
Key Details
Sold Price $2,530,000
Property Type Single Family Home
Sub Type Detached
Listing Status Sold
Purchase Type For Sale
Square Footage 7,202 sqft
Price per Sqft $351
Subdivision Crestwood
MLS Listing ID DCDC513952
Sold Date 04/13/21
Style Colonial
Bedrooms 6
Full Baths 5
Half Baths 1
HOA Y/N N
Abv Grd Liv Area 5,702
Originating Board BRIGHT
Year Built 1950
Annual Tax Amount $13,452
Tax Year 2020
Lot Size 0.321 Acres
Acres 0.32
Property Description
This mammoth residence features over 7400 square feet of finished living space on an almost 1/3 acre flat, pool-sized lot. Uninterrupted light flows through the windows on all sides of this South-facing treasure. The home has been impeccably maintained and brilliantly updated throughout - simply move in and enjoy! The large foyer welcomes you into the home and leads you into gracious formal rooms that flow into each other seamlessly. The main floor offers 9 1/2 foot ceilings, moldings galore, an eat-in chef's kitchen with Dacor appliances and double ovens, a large den that can double as a 6th bedroom, and a fully enclosed temperature-controlled glass sunroom which is where you are sure to spend the majority of your time. The upper level boasts an expansive owner's suite with two walk-n closets and an exquisite bathroom recently expanded and modernized. It's worth noting that 5 of the 6 bathrooms have been gut renovated in the last 3-4 years. The paneled office (or 5th bedroom) offers a huge picture window to connect one with the outside. The other two bedrooms on this level are of ample size and provide the user with privacy and easy access to either of the two renovated bathrooms. The third floor features a wet bar and coffee station as well as a large sitting room, separate bedroom area, and spa bathroom. The lower level provides all the space one could need for work/school from home, exercise, and recreation without sacrificing storage. There is a large storage and utility room to supplement the generously-sized attached garage. The old servant's entrance and hallway provide the perfect canvas for a modern-day mudroom. All of this directly across from Federal parkland with only a handful of neighbors on your block. This Southern-most block in Crestwood provides the ultimate in both privacy and convenience.
Location
State DC
County Washington
Zoning R4
Rooms
Basement Connecting Stairway, Heated, Improved, Outside Entrance, Interior Access, Space For Rooms, Walkout Stairs, Partially Finished
Main Level Bedrooms 1
Interior
Hot Water Natural Gas
Heating Central, Forced Air
Cooling Central A/C, Ductless/Mini-Split, Zoned
Fireplaces Number 1
Heat Source Natural Gas, Electric
Laundry Lower Floor
Exterior
Parking Features Additional Storage Area, Garage Door Opener, Inside Access, Oversized
Garage Spaces 10.0
Water Access N
Roof Type Slate
Accessibility Other
Attached Garage 2
Total Parking Spaces 10
Garage Y
Building
Story 4
Sewer Public Sewer
Water Public
Architectural Style Colonial
Level or Stories 4
Additional Building Above Grade, Below Grade
New Construction N
Schools
School District District Of Columbia Public Schools
Others
Pets Allowed Y
Senior Community No
Tax ID 2628//0813
Ownership Fee Simple
SqFt Source Assessor
Special Listing Condition Standard
Pets Allowed No Pet Restrictions
Read Less

Bought with Sheryl M Blank-Barnes • Compass



