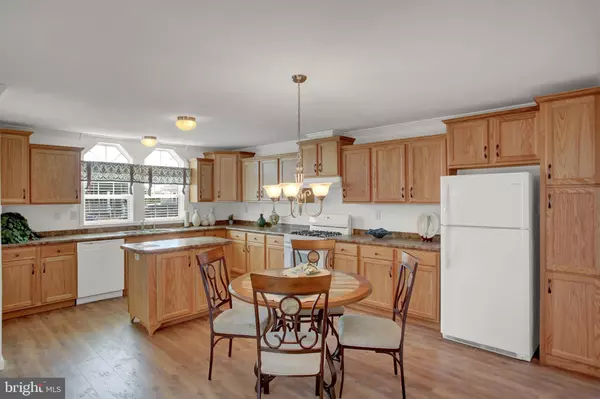For more information regarding the value of a property, please contact us for a free consultation.
105 GLENRIDGE DR Carlisle, PA 17015
Want to know what your home might be worth? Contact us for a FREE valuation!

Our team is ready to help you sell your home for the highest possible price ASAP
Key Details
Sold Price $167,500
Property Type Manufactured Home
Sub Type Manufactured
Listing Status Sold
Purchase Type For Sale
Square Footage 1,421 sqft
Price per Sqft $117
Subdivision Creek View 55+ Community
MLS Listing ID PACB116084
Sold Date 06/30/21
Style Ranch/Rambler
Bedrooms 2
Full Baths 2
HOA Y/N N
Abv Grd Liv Area 1,421
Originating Board BRIGHT
Year Built 2019
Annual Tax Amount $2,777
Tax Year 2019
Property Description
Welcome to 105 Glendale Drive in the beautiful Creek View 55+ Community! The features are endless with this brand new home. Walk in and see the open living space. There are two bedrooms, 2 full bathrooms, and computer nook. Enjoy reading on the front porch or gathering on the patio. Onsite sales agent with every showing that can help with financing, insurance and settlement! Sales office hours Tuesday & Thursday Thursday: 10am-5pm, Wednesday, Friday & Saturday: 10am-4pm. Call today for your private showing! Virtual tours are available upon request.
Location
State PA
County Cumberland
Area Upper Frankford Twp (14443)
Zoning RESIDENTIAL
Rooms
Other Rooms Living Room, Primary Bedroom, Bedroom 2, Kitchen
Main Level Bedrooms 2
Interior
Interior Features Carpet, Combination Kitchen/Dining, Dining Area, Primary Bath(s), Pantry, Tub Shower, Walk-in Closet(s)
Hot Water Electric
Heating Forced Air
Cooling Central A/C
Equipment Dishwasher, Oven/Range - Gas, Refrigerator
Appliance Dishwasher, Oven/Range - Gas, Refrigerator
Heat Source Propane - Leased
Exterior
Exterior Feature Patio(s), Porch(es)
Parking Features Garage - Front Entry, Inside Access
Garage Spaces 1.0
Amenities Available Jog/Walk Path, Community Center, Common Grounds
Water Access N
Accessibility 2+ Access Exits
Porch Patio(s), Porch(es)
Attached Garage 1
Total Parking Spaces 1
Garage Y
Building
Story 1
Foundation Crawl Space
Sewer Private Sewer
Water Private
Architectural Style Ranch/Rambler
Level or Stories 1
Additional Building Above Grade
New Construction Y
Schools
High Schools Big Spring
School District Big Spring
Others
HOA Fee Include Trash,Water,Sewer
Senior Community Yes
Age Restriction 55
Tax ID NO TAX RECORD
Ownership Ground Rent
SqFt Source Estimated
Acceptable Financing Cash, Conventional, FHA, VA
Listing Terms Cash, Conventional, FHA, VA
Financing Cash,Conventional,FHA,VA
Special Listing Condition Standard
Read Less

Bought with Shelley J. Layton • RE/MAX Realty Agency, Inc.



