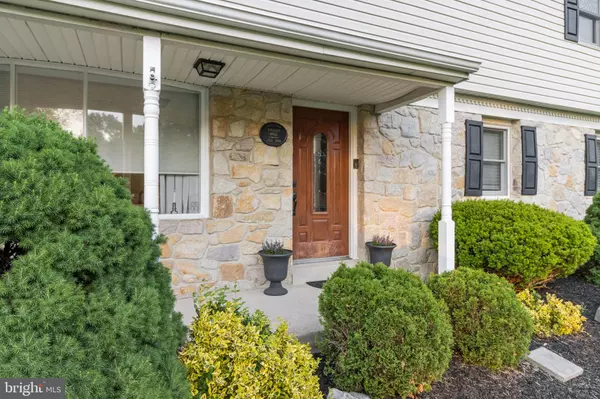For more information regarding the value of a property, please contact us for a free consultation.
55 TORRESDALE DR Richboro, PA 18954
Want to know what your home might be worth? Contact us for a FREE valuation!

Our team is ready to help you sell your home for the highest possible price ASAP
Key Details
Sold Price $625,000
Property Type Single Family Home
Sub Type Detached
Listing Status Sold
Purchase Type For Sale
Square Footage 2,934 sqft
Price per Sqft $213
Subdivision Spring Valley Farm
MLS Listing ID PABU528994
Sold Date 07/16/21
Style Colonial
Bedrooms 4
Full Baths 3
Half Baths 1
HOA Y/N N
Abv Grd Liv Area 2,934
Originating Board BRIGHT
Year Built 1973
Annual Tax Amount $7,803
Tax Year 2020
Lot Size 0.481 Acres
Acres 0.48
Lot Dimensions 131.00 x 160.00
Property Description
Location! Location! Location! Partial stone front 4 Bedroom 3.5 Bathroom two-story home on level half-acre lot. Large eat-in kitchen with updated cabinets, granite counters, center island, pantry, ceramic tile floor and tile backsplash. Family room off kitchen with sliders to back deck, crown molding, propane gas fireplace with stone surround. Recessed lighting, decorative moldings, and ceiling fans throughout. Center hall, dining room, and living room with hardwood flooring. First floor offers bedroom with full bathroom and additional powder room, laundry with wash-sink; two-car garage with pull-down stairs to attic partially floored for additional storage. Upstairs are three extremely large bedrooms with huge closets; Master bathroom with double sink vanity, hall bathroom and additional attic. Whole house fan. Lower level is nicely finished with recessed lighting and a combination of laminate and carpet flooring includes complimentary pool table. Great back yard, beautiful deck with maintenance free engineered decking, electronic awning, and large shed out back. Water heater (2016), Sump Pump (2013), Roof (2012), Deck (2011), Council Rock Schools and close to shops and parks.
Location
State PA
County Bucks
Area Northampton Twp (10131)
Zoning R2
Rooms
Basement Full, Fully Finished
Main Level Bedrooms 1
Interior
Hot Water Electric
Heating Forced Air
Cooling Central A/C
Fireplaces Number 1
Fireplaces Type Stone, Gas/Propane
Fireplace Y
Heat Source Oil
Laundry Main Floor
Exterior
Parking Features Garage - Front Entry
Garage Spaces 2.0
Water Access N
Accessibility None
Attached Garage 2
Total Parking Spaces 2
Garage Y
Building
Story 2
Sewer Public Sewer
Water Public
Architectural Style Colonial
Level or Stories 2
Additional Building Above Grade, Below Grade
New Construction N
Schools
High Schools Council Rock South
School District Council Rock
Others
Senior Community No
Tax ID 31-057-032
Ownership Fee Simple
SqFt Source Assessor
Special Listing Condition Standard
Read Less

Bought with Marianne D. Lang • BHHS Fox & Roach-Newtown



