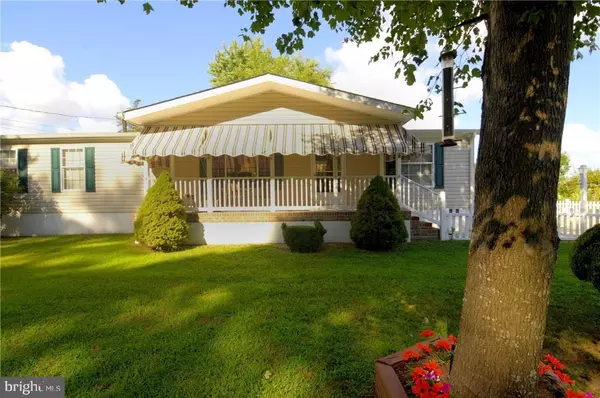For more information regarding the value of a property, please contact us for a free consultation.
28316 CHIPPEWA AVE Millsboro, DE 19966
Want to know what your home might be worth? Contact us for a FREE valuation!

Our team is ready to help you sell your home for the highest possible price ASAP
Key Details
Sold Price $90,000
Property Type Manufactured Home
Sub Type Manufactured
Listing Status Sold
Purchase Type For Sale
Square Footage 1,456 sqft
Price per Sqft $61
Subdivision Riverdale Park
MLS Listing ID 1001020410
Sold Date 11/17/16
Style Other
Bedrooms 3
Full Baths 2
HOA Y/N N
Abv Grd Liv Area 1,456
Originating Board SCAOR
Year Built 2003
Lot Size 10,019 Sqft
Acres 0.23
Lot Dimensions 100 x 100
Property Description
Well maintained Double Wide comes Furnished!! Large, Open Floor Plan includes 3 BR with 2 full bath on Beautifully Landscaped Lot! Covered Front Porch with Maintenance Free Rails, Large Kitchen with Loads of Cabinets has a Corner Pantry and Includes All Appliances and Extra Free- Standing Freezer, Nice Sized Bedrooms, Super Bath in Master, Lots of Windows for Added Natural Sunlight, Laundry Room includes Full Size Washer and Dryer and Rear Entrance to Back Yard, Private Back Yard includes 2 storage units built by the Amish, mature trees, perfect for a family picnic or birthday party! Concrete Block 2-car garage was converted into a 1-car garage with a workshop, shop lites and addl storage space and includes heating/cooling. Also includes a 2-car carport and 4 addl parking spaces in driveway. Bring your boat....the double gate in the front opens up for easy entrance! Well, public sewer, Low Lot Rent, Water Access and Boat Slips Available!! Put this on your must see list!
Location
State DE
County Sussex
Area Indian River Hundred (31008)
Interior
Interior Features Breakfast Area, Combination Kitchen/Dining, Pantry, Entry Level Bedroom, Ceiling Fan(s), Window Treatments
Heating Propane
Cooling Heat Pump(s)
Flooring Carpet, Laminated
Equipment Dishwasher, Dryer - Electric
Furnishings Yes
Fireplace N
Window Features Screens,Storm
Appliance Dishwasher, Dryer - Electric
Heat Source Bottled Gas/Propane
Exterior
Exterior Feature Porch(es)
Garage Spaces 7.0
Fence Fully
Amenities Available Boat Ramp, Boat Dock/Slip, Pier/Dock, Water/Lake Privileges
Water Access Y
Roof Type Metal
Porch Porch(es)
Total Parking Spaces 7
Garage Y
Building
Lot Description Cleared, Landscaping
Story 1
Foundation Pillar/Post/Pier
Sewer Public Sewer
Water Well
Architectural Style Other
Level or Stories 1
Additional Building Above Grade
Structure Type Vaulted Ceilings
New Construction N
Others
Tax ID 234-34.00-81.00-6231
Ownership Leasehold
SqFt Source Estimated
Acceptable Financing Cash, Conventional
Listing Terms Cash, Conventional
Financing Cash,Conventional
Read Less

Bought with DELLAMARIE KEYES • Long & Foster Real Estate, Inc.



