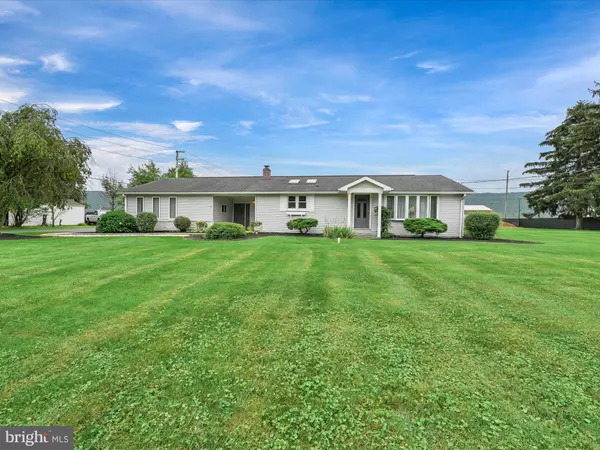For more information regarding the value of a property, please contact us for a free consultation.
2117 MAIN ST E Valley View, PA 17983
Want to know what your home might be worth? Contact us for a FREE valuation!

Our team is ready to help you sell your home for the highest possible price ASAP
Key Details
Sold Price $270,000
Property Type Single Family Home
Sub Type Detached
Listing Status Sold
Purchase Type For Sale
Square Footage 2,610 sqft
Price per Sqft $103
Subdivision Valley View
MLS Listing ID PASK2001636
Sold Date 11/15/21
Style Ranch/Rambler
Bedrooms 4
Full Baths 2
HOA Y/N N
Abv Grd Liv Area 2,010
Originating Board BRIGHT
Year Built 1951
Annual Tax Amount $2,489
Tax Year 2021
Lot Size 0.700 Acres
Acres 0.7
Property Description
Sprawling ranch home on .7 acres in gorgeous Valley View. The covered patio welcomes you to the main level which boasts 2010 square feet. The left wing has 1-2 bedrooms and a full bath. The light and bright kitchen features custom white cabinetry, skylights, and Corian countertops. The family room features hardwood floors and a cozy propane fireplace. In the right wing, there are 2 more bed rooms and a full bath. The basement is partially finished with approximately 600 square feet of living space, unfinished portion of the basement offers built- in shelves. Outside, the patio overlooks the large back yard, fire pit, and mountains. Fence and landscaping provides tremendous privacy. An oversized 30 x 32 pole building can fit 2-4 vehicles and shed for additional storage. Central air will keep you comfortable year-round. Newer roof. 13x30 room on the east side of the house was once used as a salon. Property is located in the "Business District" of Hubley Township so there is commercial opportunity for the entrepreneur working from home! This home has been well maintained and loved. Schedule your showing today!
Location
State PA
County Schuylkill
Area Hubley Twp (13314)
Zoning B
Rooms
Other Rooms Primary Bedroom, Bedroom 2, Bedroom 3, Bedroom 4, Kitchen, Family Room, Basement
Basement Partially Finished
Main Level Bedrooms 4
Interior
Hot Water Electric
Heating Baseboard - Hot Water
Cooling Central A/C, Wall Unit
Flooring Carpet, Ceramic Tile, Hardwood, Laminated
Fireplaces Number 1
Fireplaces Type Gas/Propane
Fireplace Y
Heat Source Oil
Laundry Basement
Exterior
Parking Features Garage Door Opener, Garage - Side Entry
Garage Spaces 5.0
Fence Partially, Privacy
Water Access N
View Mountain
Roof Type Architectural Shingle
Accessibility 2+ Access Exits, Level Entry - Main
Total Parking Spaces 5
Garage Y
Building
Story 1
Foundation Other
Sewer On Site Septic
Water Public, Well
Architectural Style Ranch/Rambler
Level or Stories 1
Additional Building Above Grade, Below Grade
New Construction N
Schools
School District Tri-Valley
Others
Senior Community No
Tax ID 14-11-0016.002
Ownership Fee Simple
SqFt Source Estimated
Acceptable Financing Cash, Conventional, FHA, VA
Listing Terms Cash, Conventional, FHA, VA
Financing Cash,Conventional,FHA,VA
Special Listing Condition Standard
Read Less

Bought with Susan Gormley • BHHS Homesale Realty - Schuylkill Haven



