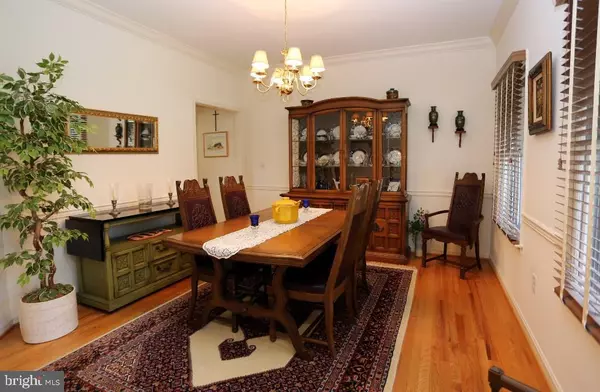For more information regarding the value of a property, please contact us for a free consultation.
29793 SAWMILL DR Dagsboro, DE 19939
Want to know what your home might be worth? Contact us for a FREE valuation!

Our team is ready to help you sell your home for the highest possible price ASAP
Key Details
Sold Price $365,000
Property Type Single Family Home
Sub Type Detached
Listing Status Sold
Purchase Type For Sale
Square Footage 3,317 sqft
Price per Sqft $110
Subdivision Bay Colony
MLS Listing ID 1001008240
Sold Date 12/21/15
Style Coastal,Contemporary
Bedrooms 4
Full Baths 3
Half Baths 1
HOA Fees $75/ann
HOA Y/N Y
Abv Grd Liv Area 3,317
Originating Board SCAOR
Year Built 2003
Lot Dimensions 71x176x131x178
Property Description
BEST BUY IN BAY COLONY and what a delight to show! Meticulously maintained. Hardwood floors, granite counters, 3 piece built-in cabinetry in Family Room, 1st floor master bedroom and bath with jacuzzi tub and separate shower, heated and cooled Florida room, pull down stairs to a floored attic, security system, trex decking, paver patio, irrigation system with its own well, outside shower and beautiful landscaping. What more could you ask for? How about "listed at $55,000 below appraised value"! Appraisal was just done one month ago and came in at $445,000! Why wait for new construction to be built when you can have this quality home now. Show it today!
Location
State DE
County Sussex
Area Baltimore Hundred (31001)
Rooms
Other Rooms Dining Room, Primary Bedroom, Kitchen, Family Room, Sun/Florida Room, Laundry, Office, Additional Bedroom
Interior
Interior Features Attic, Kitchen - Eat-In, Kitchen - Island, Pantry, Entry Level Bedroom, Ceiling Fan(s), WhirlPool/HotTub, Window Treatments
Hot Water Propane
Heating Forced Air, Propane, Zoned
Cooling Central A/C
Flooring Carpet, Hardwood, Tile/Brick
Fireplaces Number 1
Fireplaces Type Gas/Propane
Equipment Cooktop - Down Draft, Dishwasher, Disposal, Dryer - Electric, Extra Refrigerator/Freezer, Icemaker, Refrigerator, Microwave, Oven - Wall, Washer, Water Heater
Furnishings No
Fireplace Y
Window Features Insulated,Screens
Appliance Cooktop - Down Draft, Dishwasher, Disposal, Dryer - Electric, Extra Refrigerator/Freezer, Icemaker, Refrigerator, Microwave, Oven - Wall, Washer, Water Heater
Heat Source Bottled Gas/Propane
Exterior
Exterior Feature Deck(s), Patio(s), Porch(es)
Parking Features Garage Door Opener
Amenities Available Beach, Boat Dock/Slip, Community Center, Marina/Marina Club, Pool - Outdoor, Swimming Pool, Tennis Courts, Water/Lake Privileges
Water Access Y
Roof Type Architectural Shingle
Porch Deck(s), Patio(s), Porch(es)
Garage Y
Building
Lot Description Cleared, Landscaping
Story 2
Foundation Block, Crawl Space
Sewer Public Sewer
Water Public
Architectural Style Coastal, Contemporary
Level or Stories 2
Additional Building Above Grade
Structure Type Vaulted Ceilings
New Construction N
Schools
School District Indian River
Others
Tax ID 134-03.00-464.00
Ownership Fee Simple
SqFt Source Estimated
Acceptable Financing Cash, Conventional
Listing Terms Cash, Conventional
Financing Cash,Conventional
Read Less

Bought with DAWN HUDSON • VICKIE YORK AT THE BEACH REALTY



