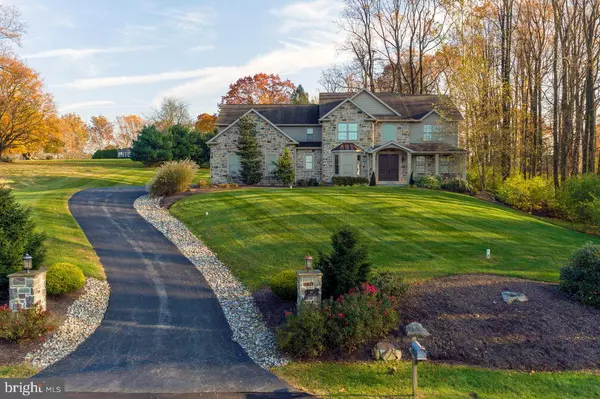For more information regarding the value of a property, please contact us for a free consultation.
467 MILLER ROAD Reading, PA 19608
Want to know what your home might be worth? Contact us for a FREE valuation!

Our team is ready to help you sell your home for the highest possible price ASAP
Key Details
Sold Price $899,900
Property Type Single Family Home
Sub Type Detached
Listing Status Sold
Purchase Type For Sale
Square Footage 4,484 sqft
Price per Sqft $200
Subdivision Sugar Hill
MLS Listing ID PABK2011702
Sold Date 03/31/22
Style Traditional
Bedrooms 5
Full Baths 4
HOA Y/N N
Abv Grd Liv Area 4,484
Originating Board BRIGHT
Year Built 2010
Annual Tax Amount $17,963
Tax Year 2022
Lot Size 1.070 Acres
Acres 1.07
Lot Dimensions 0.00 x 0.00
Property Description
Welcome to this gorgeous home in Wilson Schools!!! Nestled in the prestigious community of Sugar Hill with breathtaking views!! Entering through the stately double doors of this stunning home to a welcoming two-story airy foyer with an extensive open floor plan. Formal dining room features a trey ceiling, chair molding, and beautiful hardwood floors that flow through much of the first floor. Butler's pantry off the dining room with beverage cooler, great for entertaining guest. Adjacent to foyer is a private home office with French doors. Spacious and bright family room with ornate gas fireplace surrounded by a wall of windows, bringing the awe-inspiring peace of nature indoors. The immense custom kitchen is open to the family room and features exquisite cabinetry, additional pantry, granite countertops, marble tiled backsplash, large island with double faucet sink, and high-end stainless steel appliances. The breakfast room, lavished in natural sunlight with skylights and walls of windows, provides access to the newly repaved bluestone patio with private tree-lined back yard. A first floor guest suite, a full bath, and a laundry room complete the first level. Head upstairs to the large primary suite with spacious sitting room and two large custom closets. The ensuite bath has a whirlpool tub, tiled shower, and dual sinks. Rounding out the upper level is another suite with full bath, two additional bright restful bedrooms with ample closets, and a full dual bath. Unfinished basement has endless possibilities for additional living space and extensive storage. The oversized three car garage is complete with a Charge Point car charger. Pride of ownership shows with updates such as removing of the faux stone and windows to reconstruct/reface the entire front of the home with natural stone, upgraded insulation, and cement siding. Further updates include nest thermostats for each zone, remote/bluetooth ceiling fans, and refined iron chandeliers and light fixtures. This spectacular home has breathtaking features that you will only find here!!! Don't wait to see this one!!!
Location
State PA
County Berks
Area Spring Twp (10280)
Zoning RESIDENTIAL
Rooms
Other Rooms Living Room, Dining Room, Primary Bedroom, Sitting Room, Bedroom 2, Bedroom 3, Kitchen, Family Room, Bedroom 1, Sun/Florida Room, Office
Basement Full
Main Level Bedrooms 1
Interior
Interior Features Butlers Pantry, Breakfast Area, Carpet, Ceiling Fan(s), Crown Moldings, Family Room Off Kitchen, Floor Plan - Open, Formal/Separate Dining Room, Kitchen - Gourmet, Primary Bath(s), Pantry, Walk-in Closet(s), Water Treat System, Wood Floors
Hot Water Propane
Heating Forced Air
Cooling Central A/C
Flooring Wood, Tile/Brick
Fireplaces Number 1
Fireplaces Type Marble, Gas/Propane
Equipment Commercial Range, Dishwasher, Exhaust Fan, Oven - Double, Refrigerator, Range Hood, Stainless Steel Appliances
Fireplace Y
Appliance Commercial Range, Dishwasher, Exhaust Fan, Oven - Double, Refrigerator, Range Hood, Stainless Steel Appliances
Heat Source Propane - Owned
Laundry Main Floor
Exterior
Exterior Feature Patio(s)
Parking Features Garage - Side Entry
Garage Spaces 3.0
Amenities Available None
Water Access N
View Panoramic, Mountain, Trees/Woods
Roof Type Architectural Shingle
Accessibility None
Porch Patio(s)
Attached Garage 3
Total Parking Spaces 3
Garage Y
Building
Lot Description Cleared, Front Yard, Irregular, Landscaping, Level, Private, Rear Yard, Secluded, SideYard(s), Sloping, Trees/Wooded
Story 2
Foundation Concrete Perimeter
Sewer Public Sewer
Water Public
Architectural Style Traditional
Level or Stories 2
Additional Building Above Grade, Below Grade
Structure Type Dry Wall,9'+ Ceilings
New Construction N
Schools
High Schools Wilson
School District Wilson
Others
HOA Fee Include None
Senior Community No
Tax ID 80-4385-06-27-5957
Ownership Fee Simple
SqFt Source Assessor
Security Features Security System
Special Listing Condition Standard
Read Less

Bought with Anne M Lusk • Lusk & Associates Sotheby's International Realty



