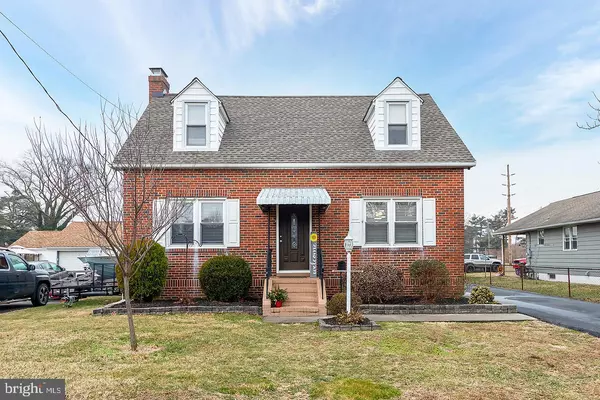For more information regarding the value of a property, please contact us for a free consultation.
37 N ORCHARD ST Gibbstown, NJ 08027
Want to know what your home might be worth? Contact us for a FREE valuation!

Our team is ready to help you sell your home for the highest possible price ASAP
Key Details
Sold Price $260,000
Property Type Single Family Home
Sub Type Detached
Listing Status Sold
Purchase Type For Sale
Square Footage 1,882 sqft
Price per Sqft $138
Subdivision None Available
MLS Listing ID NJGL2010860
Sold Date 04/01/22
Style Cape Cod
Bedrooms 3
Full Baths 2
HOA Y/N N
Abv Grd Liv Area 1,382
Originating Board BRIGHT
Year Built 1952
Annual Tax Amount $2,633
Tax Year 2003
Lot Size 6,900 Sqft
Acres 0.16
Lot Dimensions 50.00 x 138.00
Property Description
This lovely 3 bedroom, 2 full bath cape cod in Gibbstown has been lovingly maintained. On the main level you'll find a big comfortable living room with cozy brick fireplace. The floorplan flows nicely into the spacious dining room and updated kitchen. The kitchen features lots of cabinet space, gas range and stainless steel appliances. Also conveniently located on the main level is a full bath with shower. Upstairs you'll find 3 sizeable bedrooms and another full bath. The basement has been finished with more living space as well as laundry area. But the real gem of this property is the relaxing backyard with covered patio for shade and a large spacious deck with pergola that leads to the above-ground saltwater pool! There is a firepit and night time lighting to keep the party going. Also you'll find a large detached garage with a workshop...some many options there! Many features in this home have been updated within the past few years - roof, kitchen, pool and fence to name a few. Close to I-295, PA and DE bridges. Call to set up your private showing today!
Location
State NJ
County Gloucester
Area Greenwich Twp (20807)
Zoning RESID
Rooms
Other Rooms Living Room, Dining Room, Primary Bedroom, Bedroom 2, Kitchen, Basement, Bedroom 1, Laundry, Attic, Full Bath
Basement Full, Partially Finished
Interior
Interior Features Ceiling Fan(s), Pantry
Hot Water Electric
Heating Hot Water
Cooling Window Unit(s)
Flooring Wood, Carpet, Laminate Plank, Laminated
Fireplaces Number 1
Fireplaces Type Brick
Equipment Oven/Range - Gas, Built-In Microwave, Dishwasher, Refrigerator
Fireplace Y
Appliance Oven/Range - Gas, Built-In Microwave, Dishwasher, Refrigerator
Heat Source Oil
Laundry Basement
Exterior
Exterior Feature Deck(s), Porch(es), Patio(s)
Garage Spaces 3.0
Fence Fully, Wood
Pool Above Ground, Saltwater
Water Access N
Roof Type Shingle,Pitched
Accessibility None
Porch Deck(s), Porch(es), Patio(s)
Total Parking Spaces 3
Garage N
Building
Lot Description Level
Story 2
Foundation Brick/Mortar
Sewer Public Sewer
Water Public
Architectural Style Cape Cod
Level or Stories 2
Additional Building Above Grade, Below Grade
New Construction N
Schools
Elementary Schools Broad St
Middle Schools Nehaunsey
High Schools Paulsboro H.S.
School District Paulsboro Public Schools
Others
Senior Community No
Tax ID 07-00089-00023
Ownership Fee Simple
SqFt Source Assessor
Acceptable Financing VA, Conventional, FHA, Cash, USDA
Listing Terms VA, Conventional, FHA, Cash, USDA
Financing VA,Conventional,FHA,Cash,USDA
Special Listing Condition Standard
Read Less

Bought with Robert Mckinney • Keller Williams Realty - Cherry Hill
GET MORE INFORMATION




