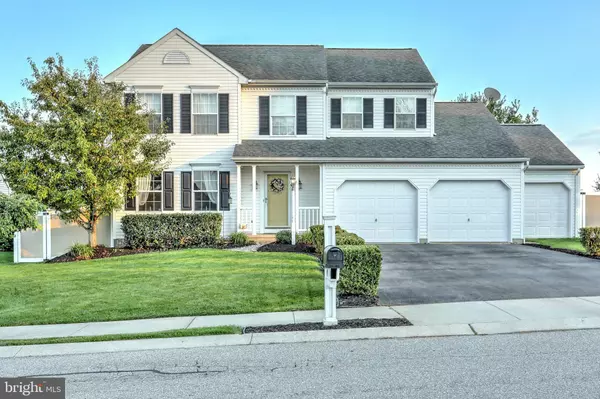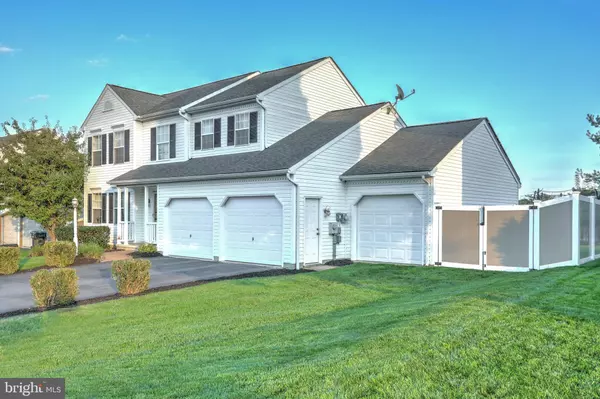For more information regarding the value of a property, please contact us for a free consultation.
45 NINA DR York, PA 17402
Want to know what your home might be worth? Contact us for a FREE valuation!

Our team is ready to help you sell your home for the highest possible price ASAP
Key Details
Sold Price $280,000
Property Type Single Family Home
Sub Type Detached
Listing Status Sold
Purchase Type For Sale
Square Footage 2,552 sqft
Price per Sqft $109
Subdivision Locust Grove Estates
MLS Listing ID 1000468052
Sold Date 06/15/18
Style Colonial
Bedrooms 4
Full Baths 2
Half Baths 1
HOA Y/N N
Abv Grd Liv Area 2,552
Originating Board BRIGHT
Year Built 1999
Annual Tax Amount $5,862
Tax Year 2018
Lot Size 8,429 Sqft
Acres 0.19
Property Description
If you are looking for a home that has practically everything you could imagine - YOU FOUND IT! This 4 bedroom/2.5 bath beauty is located in Red Lion School District. This masterpiece features dual open staircases up to the second floor and down to the finished den, a formal dining room with a gas fireplace and hardwood floors, a solid cherry raised panel kitchen featuring 42" upper cabinets, granite tops, glass back splash, stainless appliances, a ceramic flooring and an cherry island. As you pass through the breakfast area you are greeted with hardwood flooring and 2 built-in cherry pantries. The living room features carpet flooring, chair rail and crown molding, and built in cabinets below the TV nook and the second gas fireplace. Next to the living room is a game/play room also featuring built in cabinets and carpet. Next you will find the sun room which overlooks the fenced back yard and the in ground pool. The sun room has hardwood flooring, a wet bar with refrigerator, ceiling fans with dual access to the rear yard. Finishing off the first floor is the half bath with ceramic floors and the foyer with hardwood. In addition to the 4 bedrooms and 2 full baths, the second floor also features a sitting room at the top of the stairs and the laundry. The master bath suite features a his and her closet, a double bowl vanity, a private WC , a walk in tile and glass custom designed dual person shower, and a dressing area leading out to a second floor private trex deck. The basement also has a finished den/man/she cave area with the 3rd gas fireplace with an area for entertainment. And there is MORE - this home is also equipped with solar panels which generate electricity for the homeowner which could help you pay down your other utilities. See the associated documents for some of the details. This is an outstanding home and you may miss a great opportunity if you don't hurry!
Location
State PA
County York
Area Windsor Twp (15253)
Zoning RESIDENTIAL
Rooms
Other Rooms Dining Room, Primary Bedroom, Sitting Room, Bedroom 2, Bedroom 3, Bedroom 4, Kitchen, Game Room, Family Room, Den, Foyer, Breakfast Room, Sun/Florida Room, Utility Room, Primary Bathroom, Full Bath, Half Bath
Basement Partial
Interior
Interior Features Breakfast Area, Built-Ins, Carpet, Ceiling Fan(s), Chair Railings, Crown Moldings, Dining Area, Family Room Off Kitchen, Formal/Separate Dining Room, Primary Bath(s), Recessed Lighting, Upgraded Countertops, Walk-in Closet(s), Wet/Dry Bar, Wood Floors
Hot Water Natural Gas
Cooling Central A/C
Flooring Ceramic Tile, Hardwood, Carpet
Fireplaces Number 3
Fireplaces Type Mantel(s), Stone
Equipment Built-In Microwave, Dishwasher, Oven/Range - Gas, Refrigerator, Stainless Steel Appliances
Fireplace Y
Window Features Double Pane,Insulated
Appliance Built-In Microwave, Dishwasher, Oven/Range - Gas, Refrigerator, Stainless Steel Appliances
Heat Source Natural Gas
Laundry Upper Floor
Exterior
Parking Features Additional Storage Area, Built In, Garage - Front Entry, Garage Door Opener, Oversized
Garage Spaces 2.0
Fence Decorative, Privacy, Vinyl
Pool Fenced, Filtered, In Ground
Water Access N
Roof Type Architectural Shingle
Accessibility None
Attached Garage 2
Total Parking Spaces 2
Garage Y
Building
Story 3
Sewer Public Sewer
Water Public
Architectural Style Colonial
Level or Stories 2
Additional Building Above Grade
New Construction N
Schools
Elementary Schools Locust Grove
Middle Schools Red Lion Area Junior
High Schools Red Lion Area Senior
School District Red Lion Area
Others
Tax ID 53-000-09-0408-00-00000
Ownership Fee Simple
SqFt Source Assessor
Acceptable Financing Cash, Conventional, FHA, USDA, VA
Horse Property N
Listing Terms Cash, Conventional, FHA, USDA, VA
Financing Cash,Conventional,FHA,USDA,VA
Special Listing Condition Standard
Read Less

Bought with Dennis R Hopper • RE/MAX Patriots



