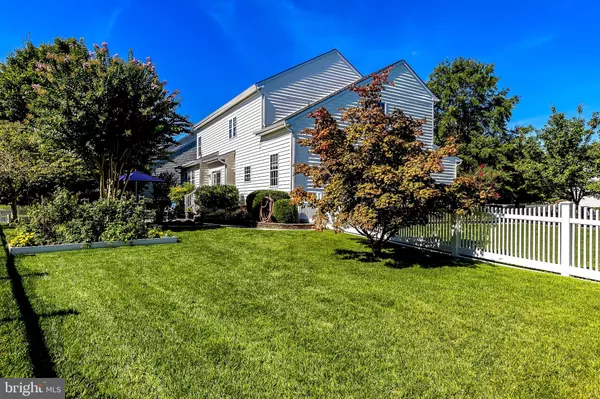For more information regarding the value of a property, please contact us for a free consultation.
1607 SLOOP DR Annapolis, MD 21409
Want to know what your home might be worth? Contact us for a FREE valuation!

Our team is ready to help you sell your home for the highest possible price ASAP
Key Details
Sold Price $725,000
Property Type Single Family Home
Sub Type Detached
Listing Status Sold
Purchase Type For Sale
Square Footage 2,662 sqft
Price per Sqft $272
Subdivision St Margarets Landing
MLS Listing ID MDAA2027314
Sold Date 04/28/22
Style Colonial
Bedrooms 4
Full Baths 2
Half Baths 1
HOA Fees $41/ann
HOA Y/N Y
Abv Grd Liv Area 2,662
Originating Board BRIGHT
Year Built 2001
Annual Tax Amount $5,532
Tax Year 2021
Lot Size 0.263 Acres
Acres 0.26
Property Description
HIGHLY SOUGHT-AFTER COMMUNITY of ST. MARGARET'S LANDING! WELCOMING COLONIAL on VERDANT CORNER LOT! RARE OPEN, FENCED GREEN SPACE ready for pets and play! Lush landscaping & level lawns with grill masters PAVER PATIO. Beckoning plantation porch spilling into homes flowing floor plan w/hardwood floors & skilled detailing. Decorator neutral paint palette & NEW neutral carpet in BRs! Light-filled Living/Family Room sharing fireplace ambiance with adjoining granite/stainless Kitchen boasting island dining bar and built-in computer desk. Mealtime options include formal Dining Room, Kitchen casual dining area and picnic patio! Main level Den/Home Office. Vaulted Primary Bedroom w/ensuite luxury Bath. Unfinished lower level storage. Multi-vehicle driveway; 2-car garage. Minutes to City Dock harbor, USNA, parks, golf, Bay boating, malls & commuter RTs 50/2/97. A TOWN & COUNTRY LIFESTYLE!
Location
State MD
County Anne Arundel
Zoning R2
Rooms
Other Rooms Dining Room, Primary Bedroom, Bedroom 2, Bedroom 3, Bedroom 4, Kitchen, Family Room, Laundry, Office, Primary Bathroom, Full Bath
Basement Daylight, Partial, Heated, Interior Access, Poured Concrete, Rough Bath Plumb, Space For Rooms, Sump Pump, Unfinished, Windows
Interior
Interior Features Breakfast Area, Carpet, Ceiling Fan(s), Chair Railings, Crown Moldings, Dining Area, Family Room Off Kitchen, Floor Plan - Open, Kitchen - Island, Kitchen - Table Space, Pantry, Primary Bath(s), Recessed Lighting, Solar Tube(s), Soaking Tub, Stall Shower, Store/Office, Tub Shower, Walk-in Closet(s), Water Treat System, Window Treatments, Wood Floors
Hot Water Natural Gas
Heating Heat Pump(s), Hot Water
Cooling Ceiling Fan(s), Central A/C, Heat Pump(s)
Fireplaces Number 1
Fireplaces Type Gas/Propane, Mantel(s)
Equipment Built-In Microwave, Dishwasher, Disposal, Dryer, Exhaust Fan, Humidifier, Oven/Range - Gas, Refrigerator, Stainless Steel Appliances, Washer, Water Conditioner - Owned, Water Heater
Fireplace Y
Appliance Built-In Microwave, Dishwasher, Disposal, Dryer, Exhaust Fan, Humidifier, Oven/Range - Gas, Refrigerator, Stainless Steel Appliances, Washer, Water Conditioner - Owned, Water Heater
Heat Source Natural Gas
Laundry Main Floor
Exterior
Parking Features Garage - Front Entry, Garage Door Opener, Inside Access
Garage Spaces 2.0
Amenities Available Common Grounds, Picnic Area, Tot Lots/Playground
Water Access N
Accessibility Other
Attached Garage 2
Total Parking Spaces 2
Garage Y
Building
Lot Description Corner, Front Yard, Landscaping, Level, Rear Yard, SideYard(s)
Story 3
Foundation Active Radon Mitigation
Sewer Public Sewer
Water Well
Architectural Style Colonial
Level or Stories 3
Additional Building Above Grade, Below Grade
New Construction N
Schools
Elementary Schools Windsor Farm
Middle Schools Severn River
High Schools Broadneck
School District Anne Arundel County Public Schools
Others
HOA Fee Include Common Area Maintenance,Management
Senior Community No
Tax ID 020347490101698
Ownership Fee Simple
SqFt Source Assessor
Special Listing Condition Standard
Read Less

Bought with Yael E Beckman • Coldwell Banker Realty



