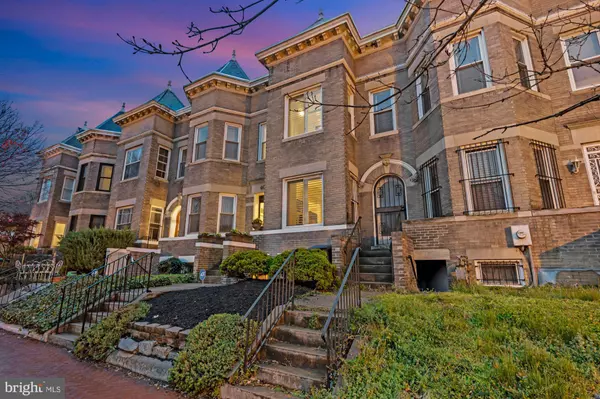For more information regarding the value of a property, please contact us for a free consultation.
409 T ST NW Washington, DC 20001
Want to know what your home might be worth? Contact us for a FREE valuation!

Our team is ready to help you sell your home for the highest possible price ASAP
Key Details
Sold Price $1,139,000
Property Type Townhouse
Sub Type Interior Row/Townhouse
Listing Status Sold
Purchase Type For Sale
Square Footage 2,261 sqft
Price per Sqft $503
Subdivision Ledroit Park
MLS Listing ID DCDC2043874
Sold Date 04/29/22
Style Victorian
Bedrooms 3
Full Baths 2
HOA Y/N N
Abv Grd Liv Area 1,586
Originating Board BRIGHT
Year Built 1910
Annual Tax Amount $7,080
Tax Year 2021
Lot Size 1,600 Sqft
Acres 0.04
Property Description
Welcome home to historic LeDroit Park! 409 T ST NW is a stately rowhome boasting original character from the 1910s alongside modern updates. Through the home's refinished front door, youre greeted by a beautiful vestibule featuring original tile work that opens up to a grand living room with an original chandelier, a gas fireplace, exposed brick, and a ton of natural light. Youll be swept away by all of the exposed brick that extends through the dining room and up the grand staircase. The dining room opens up to a large kitchen with an abundance of cabinet storage and plenty of counter space! Upstairs youll find a large primary bedroom with a walk-in California Closet, a stunning hall bath, a brand new washer/dryer, a second HVAC with dehumidifier, a second bedroom that is currently used as an office, and a third bedroom that opens up to a balcony - all of which was recently renovated by the renowned Four Brothers Design + Build. The large lower level features a full bathroom with front and rear entrances and could be used as an in-law suite. The lower levels also includes a second washer and dryer set for your convenience. The brick patio is great for entertaining or could be converted into a parking space if needed. Superb location on a quaint quiet street but a stone's throw to the U street corridor, Shaw Metro, top-notch restaurants, Whole Foods, and lovely Crispus Attucks Park!
Location
State DC
County Washington
Zoning RF-1
Rooms
Other Rooms Living Room, Dining Room, Bedroom 2, Bedroom 1
Basement Front Entrance, Outside Entrance, Rear Entrance, Connecting Stairway, Daylight, Partial, English, Fully Finished, Heated, Improved, Space For Rooms, Walkout Stairs, Windows
Interior
Interior Features Kitchen - Country, Dining Area, Upgraded Countertops, Curved Staircase, Floor Plan - Open, Floor Plan - Traditional
Hot Water Natural Gas
Heating Forced Air
Cooling Central A/C
Equipment Washer/Dryer Hookups Only, Dishwasher, Refrigerator, Range Hood, Oven/Range - Gas
Fireplace Y
Appliance Washer/Dryer Hookups Only, Dishwasher, Refrigerator, Range Hood, Oven/Range - Gas
Heat Source Natural Gas
Exterior
Exterior Feature Deck(s), Patio(s), Enclosed, Balconies- Multiple, Porch(es)
Fence Rear, Other
Water Access N
Roof Type Asphalt
Accessibility None
Porch Deck(s), Patio(s), Enclosed, Balconies- Multiple, Porch(es)
Garage N
Building
Story 3
Foundation Brick/Mortar
Sewer Public Sewer
Water Public
Architectural Style Victorian
Level or Stories 3
Additional Building Above Grade, Below Grade
Structure Type Brick,Dry Wall,Plaster Walls
New Construction N
Schools
School District District Of Columbia Public Schools
Others
Senior Community No
Tax ID 3090//0030
Ownership Fee Simple
SqFt Source Assessor
Acceptable Financing Cash, Conventional, FHA, VA
Listing Terms Cash, Conventional, FHA, VA
Financing Cash,Conventional,FHA,VA
Special Listing Condition Standard
Read Less

Bought with Cara Pearlman • Compass



