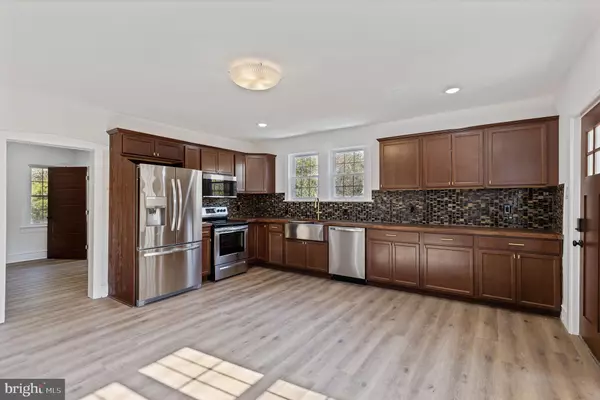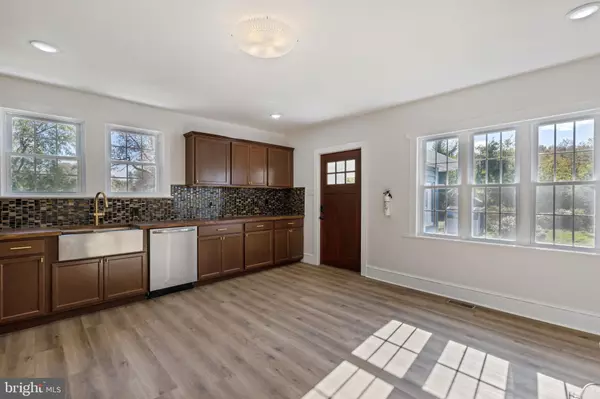For more information regarding the value of a property, please contact us for a free consultation.
208 VINEYARD RD Atco, NJ 08004
Want to know what your home might be worth? Contact us for a FREE valuation!

Our team is ready to help you sell your home for the highest possible price ASAP
Key Details
Sold Price $430,000
Property Type Single Family Home
Sub Type Detached
Listing Status Sold
Purchase Type For Sale
Square Footage 2,421 sqft
Price per Sqft $177
Subdivision Winslow Woods
MLS Listing ID NJCD2010526
Sold Date 05/13/22
Style Farmhouse/National Folk
Bedrooms 4
Full Baths 2
HOA Y/N N
Abv Grd Liv Area 2,421
Originating Board BRIGHT
Year Built 2021
Annual Tax Amount $11,312
Tax Year 2021
Lot Size 10.000 Acres
Acres 10.0
Lot Dimensions 0.00 x 0.00
Property Description
PRICE CORRECTION!!!
Old world charm with the modern touch you are looking for. The owner kept the original integrity of this early 1900 farm house charmer while giving you the updated kitchen and baths you crave. Sitting across from a local renowned winery you can walk your way to weekly wine tastings whenever the mood grabs you. Sitting on 10 acres this home is perfect for the animal lover or anyone who seeks privacy.
Truly a one-of-a-kind oasis, this 100+ year old farmhouse has been painstakingly and lovely renovated and restored in 2021. Situated on 10 lush acres of land and forestry Enter through the newly redone walkway, through a covered porch into your private sanctuary. Brand new six panel windows allow sunlight to stream through every corner and crevice, providing warmth and natures beauty at every turn. A spacious living room greets you on arriving, The massive addition to the living room area (which can also be used as a dining room) has its own breakfast bar nook, complete with a rustic accented wall that accentuates the farmhouse living. Walk through the archway into your very own chefs kitchen. Top of the line stainless steel appliances microwave, oven, dishwasher, and fridge, butcher block countertops, custom wood cabinetry, and farmhouse sink with cutting board will make a perfect space to cook your next feast. Bonuses here include an original working restored wood burning oven, with a patterned backsplash tiling throughout, custom light fixture, and a gold faucet to complete that rustic homestead look. Double side-by-side windows allow even more light to stream through whether youre cooking or getting your morning cup of coffee to gaze out at your domain.
Through the side of the house has even more fun here you have two large bedrooms, which can also be used as an office, nursery, library or another sitting area overlooking the verdant fields and forests. The full bathroom has custom white subway tile, sliding glass door, and a large vanity next to the window. As an added extra, there is a fully equipped laundry room with shelving that overlooks the woods!
Walk up through the designer-built stairs and railings to the next level. On the second floor, the attic is completely renovated and remodeled to expand the home an additional 800+ square feet of living space. Youll find 2 additional generous sized bedrooms, for a total of 4 full bedrooms and a luxurious master bathroom. The master bathroom is a sight to behind vanity with marble countertops, a full walk-in shower, full length mirrors, and best of all, your very own floating tub to soak your feet and body after a long day (or in the morning!). A hand-crafted accent wall completes the look, transporting you to your own bucolic escape.
If youre itching for a walk, you already have TEN of your very own acres, right in your own backyard to amble and saunter through. Your backyard goes on as far as the eye can see. Mature trees provide shade and fall foliage, and are a perfect retreat where you can walk through and gather your thoughts. The pastoral landscape of your land is boundless kids and family laughing and having a good time, a BBQ with your closest friends with a firepit, or host a big party or two and play some outdoor games. There is also an option to subdivide the 10 acres into two 5 acre lots if you wish, and build a 2nd home on the 2nd 5 acres. The possibilities are endless with this slice of heaven!
The basement provides additional storage space, and also a storm door entry. New HVAC and mechanicals, brand new wiring and plumbing throughout, new service line. Exterior sea blue clapboard siding with cream white trim will protect your home for years to come. Recessed lighting in every room, along with custom machined 5 panel doors. Located right across the street from Amalthea Cellars Farm Winery, and minutes away from attractions like horseback riding, paintballing, car racing, and all that nature has to offer!
Location
State NJ
County Camden
Area Winslow Twp (20436)
Zoning PR2
Rooms
Other Rooms Bedroom 2, Bedroom 3, Bedroom 4, Bedroom 1, Bathroom 1, Bathroom 2
Basement Outside Entrance, Unfinished
Main Level Bedrooms 2
Interior
Hot Water Electric
Heating Central
Cooling Central A/C
Heat Source Central
Exterior
Water Access N
Accessibility 2+ Access Exits
Garage N
Building
Story 2
Foundation Slab, Brick/Mortar
Sewer Public Septic
Water Public
Architectural Style Farmhouse/National Folk
Level or Stories 2
Additional Building Above Grade, Below Grade
New Construction N
Schools
School District Winslow Township Public Schools
Others
Senior Community No
Tax ID 36-03804-00001 01
Ownership Fee Simple
SqFt Source Assessor
Special Listing Condition Standard
Read Less

Bought with Lisa E Bishop • EXP Realty, LLC



