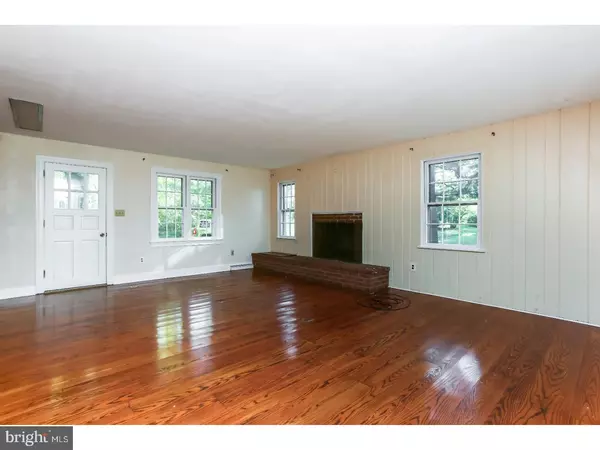For more information regarding the value of a property, please contact us for a free consultation.
49 E MOUNT VERNON ST Oxford, PA 19363
Want to know what your home might be worth? Contact us for a FREE valuation!

Our team is ready to help you sell your home for the highest possible price ASAP
Key Details
Sold Price $218,000
Property Type Single Family Home
Sub Type Detached
Listing Status Sold
Purchase Type For Sale
Square Footage 2,804 sqft
Price per Sqft $77
Subdivision None Available
MLS Listing ID 1001230387
Sold Date 06/21/18
Style Colonial,Traditional
Bedrooms 3
Full Baths 4
HOA Y/N N
Abv Grd Liv Area 2,804
Originating Board TREND
Year Built 1923
Annual Tax Amount $6,600
Tax Year 2018
Lot Size 1.900 Acres
Acres 1.9
Lot Dimensions 1.9 ACRES
Property Description
Quick settlement possible! Easy to show! Interesting home loaded with character. Nestled on a private 1.9 Acre /- lot at the end of a long lane in the Borough. Retreat style home with expansive porches, wrap around deck, balcony and patio. Entrance hall with a Beautiful slate floor and built-ins. Cedar lined All Season Sun Room with pine flooring, great view of the back yard and access to rear deck. Outstanding galley style Rutt Cherry kitchen with wall oven and gas cooktop range. Breakfast room with slate floor. Family room with wood burning fireplace, wood flooring and dutch door which opens to deck. Living room with brick fireplace, built-in bookshelves, triple windows, random width floors and access to rear porch. Second floor bedroom suite has a full bath and opens to second floor deck. Additional bedroom and bath on second floor. Finished daylight walkout lower level with additional bedrooms, laundry room, light filled office and recreation room. Charming home in parklike setting with brick walks, springhouse and detached garage. Beautiful mature trees and plantings. Best of both worlds...serene and secluded setting with public utilities and conveniently located near shopping, restaurants, library, banks and park.
Location
State PA
County Chester
Area Oxford Boro (10306)
Zoning PD1
Rooms
Other Rooms Living Room, Dining Room, Primary Bedroom, Bedroom 2, Kitchen, Family Room, Bedroom 1, Laundry, Other, Attic
Basement Full, Outside Entrance, Fully Finished
Interior
Interior Features Primary Bath(s), Butlers Pantry, Wet/Dry Bar, Stall Shower
Hot Water Natural Gas, Electric
Heating Gas, Forced Air
Cooling Central A/C
Flooring Wood, Tile/Brick, Stone
Fireplaces Number 2
Fireplaces Type Brick
Equipment Cooktop, Oven - Wall, Dishwasher
Fireplace Y
Appliance Cooktop, Oven - Wall, Dishwasher
Heat Source Natural Gas
Laundry Lower Floor
Exterior
Exterior Feature Deck(s), Roof, Patio(s), Porch(es)
Garage Spaces 5.0
Water Access N
Roof Type Shingle
Accessibility None
Porch Deck(s), Roof, Patio(s), Porch(es)
Total Parking Spaces 5
Garage Y
Building
Lot Description Flag, Level, Sloping, Open, Trees/Wooded, Front Yard, Rear Yard, SideYard(s), Subdivision Possible
Story 2
Foundation Stone
Sewer On Site Septic
Water Public
Architectural Style Colonial, Traditional
Level or Stories 2
Additional Building Above Grade, Spring House
New Construction N
Schools
High Schools Oxford Area
School District Oxford Area
Others
Senior Community No
Tax ID 06-04 -0007
Ownership Fee Simple
Acceptable Financing Conventional
Listing Terms Conventional
Financing Conventional
Read Less

Bought with Jamie Wagner • RE/MAX Action Associates



