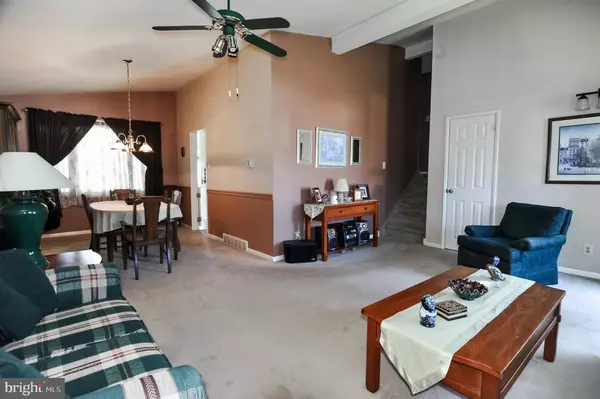For more information regarding the value of a property, please contact us for a free consultation.
213 BLUE RIDGE RD Plymouth Meeting, PA 19462
Want to know what your home might be worth? Contact us for a FREE valuation!

Our team is ready to help you sell your home for the highest possible price ASAP
Key Details
Sold Price $450,000
Property Type Single Family Home
Sub Type Detached
Listing Status Sold
Purchase Type For Sale
Square Footage 2,044 sqft
Price per Sqft $220
Subdivision Plymouth Park
MLS Listing ID PAMC2037912
Sold Date 06/27/22
Style Split Level,Traditional
Bedrooms 4
Full Baths 2
Half Baths 1
HOA Y/N N
Abv Grd Liv Area 1,544
Originating Board BRIGHT
Year Built 1958
Annual Tax Amount $4,695
Tax Year 2022
Lot Size 0.253 Acres
Acres 0.25
Lot Dimensions 46.00 x 0.00
Property Description
Welcome Home to over 2,000 sq. ft. of living space located in the highly rated Colonial School District! This well-maintained home is now ready for you to make your personal changes, updates and to begin making your own happy memories. As you enter the Living Room you feel how spacious it is for gatherings with family and friends. Continue on into the formal Dining Room and you picture yourself around the table entertaining and having fun conversations. Your Dining Room opens to your bright Kitchen featuring lots of counter space for meal prep and baking, cabinetry for storage and an extended, sunlit Breakfast Room. Off the Kitchen you will find an entrance to your rear porch and patio, as well as a fenced yard for all those fun times ahead. The main level also offers an In-Law Suite addition, complete with a Living Room, Bedroom, and Full Bath as well as its own entrance. Lower level features your Family Room with gas, stone Fireplace for cozy evenings (could also be a Playroom or an Office), Laundry Area and a Half Bath. Upper level offers three more nicely sized bedrooms with full sized closets and a full Bath. Neutral colors and flooring as well as ample storage in the Lower-Level crawl space and outdoor sheds make this property move-in ready. Minutes away are the train to Philly, shopping, plenty of restaurants, many parks and trails, major highways, the Plymouth Meeting Mall and much more. Schedule your appointment to see this wonderful home, make an offer the Sellers cannot refuse, then start packing! Showings start on Friday, May 13th at Noon.
Location
State PA
County Montgomery
Area Plymouth Twp (10649)
Zoning CR
Rooms
Other Rooms Living Room, Dining Room, Bedroom 2, Bedroom 3, Bedroom 4, Kitchen, Family Room, Breakfast Room, Bedroom 1, Laundry, Full Bath, Half Bath
Main Level Bedrooms 1
Interior
Interior Features Breakfast Area, Ceiling Fan(s), Floor Plan - Open
Hot Water Natural Gas
Heating Baseboard - Electric, Forced Air
Cooling Central A/C
Flooring Carpet
Fireplaces Number 1
Fireplaces Type Fireplace - Glass Doors, Gas/Propane, Stone
Equipment Dishwasher, Disposal, Oven - Self Cleaning, Range Hood, Refrigerator, Washer, Dryer
Fireplace Y
Window Features Bay/Bow,Screens,Energy Efficient
Appliance Dishwasher, Disposal, Oven - Self Cleaning, Range Hood, Refrigerator, Washer, Dryer
Heat Source Natural Gas
Laundry Lower Floor
Exterior
Exterior Feature Patio(s), Porch(es)
Garage Spaces 2.0
Fence Chain Link
Utilities Available Cable TV, Electric Available, Natural Gas Available
Water Access N
Roof Type Pitched,Shingle
Accessibility None
Porch Patio(s), Porch(es)
Total Parking Spaces 2
Garage N
Building
Lot Description Front Yard, Rear Yard, SideYard(s)
Story 2
Foundation Brick/Mortar
Sewer Public Sewer
Water Public
Architectural Style Split Level, Traditional
Level or Stories 2
Additional Building Above Grade, Below Grade
New Construction N
Schools
School District Colonial
Others
Senior Community No
Tax ID 49-00-00892-004
Ownership Fee Simple
SqFt Source Assessor
Acceptable Financing Cash, Conventional
Listing Terms Cash, Conventional
Financing Cash,Conventional
Special Listing Condition Standard
Read Less

Bought with Johonna Thompson • Domain Real Estate Group, LLC



