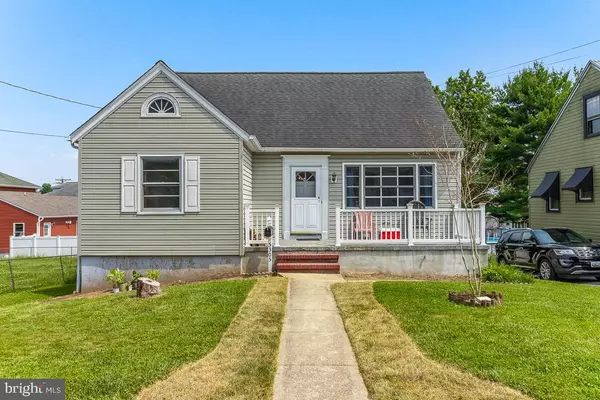For more information regarding the value of a property, please contact us for a free consultation.
5305 HIGHVIEW RD Halethorpe, MD 21227
Want to know what your home might be worth? Contact us for a FREE valuation!

Our team is ready to help you sell your home for the highest possible price ASAP
Key Details
Sold Price $260,000
Property Type Single Family Home
Sub Type Detached
Listing Status Sold
Purchase Type For Sale
Square Footage 1,430 sqft
Price per Sqft $181
Subdivision None Available
MLS Listing ID MDBC2039968
Sold Date 07/15/22
Style Traditional
Bedrooms 2
Full Baths 1
HOA Y/N N
Abv Grd Liv Area 1,430
Originating Board BRIGHT
Year Built 1953
Annual Tax Amount $2,940
Tax Year 2022
Lot Size 7,056 Sqft
Acres 0.16
Lot Dimensions 1.00 x
Property Description
Finish updating this home, live on the main floor while renovating the second floor!
New furnace, central air and copper pipes, updated kitchen and new appliances are some of the upgrades already complete.
The main floor has two bedrooms, 1 full bathroom, living room and formal dining room with built-ins, updated kitchen and original hardwood floors!
2nd floor needs a total renovation. It has a rough-in for a full bathroom, original hardwood floors and has the possibility for two bedrooms. Walkout basement can be finished and has a small wood stove. Includes a 2 car garage back to back and is accessible from the basement that can be converted to an additional living space. This is going to be a great house in a great neighborhood when completed, Come take a look!
Location
State MD
County Baltimore
Zoning RESIDENTIAL
Rooms
Basement Full, Garage Access, Outside Entrance, Rear Entrance, Unfinished, Walkout Level
Main Level Bedrooms 2
Interior
Hot Water Natural Gas
Cooling Central A/C
Heat Source Natural Gas
Exterior
Water Access N
Roof Type Architectural Shingle
Accessibility None
Garage N
Building
Story 1.5
Foundation Concrete Perimeter
Sewer Public Sewer
Water Public
Architectural Style Traditional
Level or Stories 1.5
Additional Building Above Grade, Below Grade
New Construction N
Schools
School District Baltimore County Public Schools
Others
Senior Community No
Tax ID 04131311770310
Ownership Fee Simple
SqFt Source Assessor
Acceptable Financing Cash, FHA 203(k)
Listing Terms Cash, FHA 203(k)
Financing Cash,FHA 203(k)
Special Listing Condition Standard
Read Less

Bought with Bonnie A. Luzi • Berkshire Hathaway HomeServices Homesale Realty



