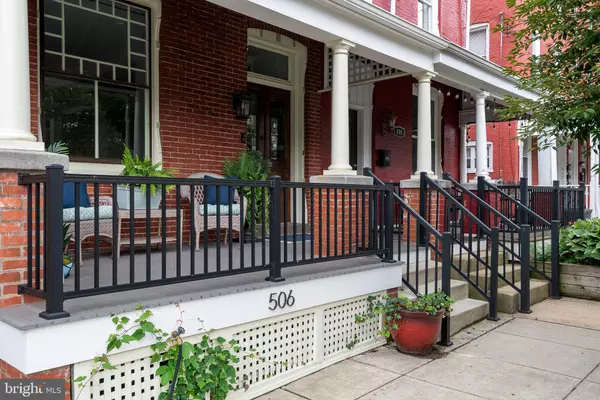For more information regarding the value of a property, please contact us for a free consultation.
506 W JAMES ST Lancaster, PA 17603
Want to know what your home might be worth? Contact us for a FREE valuation!

Our team is ready to help you sell your home for the highest possible price ASAP
Key Details
Sold Price $450,000
Property Type Single Family Home
Sub Type Twin/Semi-Detached
Listing Status Sold
Purchase Type For Sale
Square Footage 2,241 sqft
Price per Sqft $200
Subdivision West End Lancaster
MLS Listing ID PALA2021544
Sold Date 08/23/22
Style Traditional
Bedrooms 4
Full Baths 2
Half Baths 1
HOA Y/N N
Abv Grd Liv Area 2,241
Originating Board BRIGHT
Year Built 1900
Annual Tax Amount $6,040
Tax Year 2022
Lot Size 2,178 Sqft
Acres 0.05
Lot Dimensions 0.00 x 0.00
Property Description
This architectural gem, built in 1900, is situated in the heart of Lancaster. Step through the
original front door into the foyer to find the ideal blend of old world craftsmanship and
contemporary design. The 9-foot ceilings, exposed brick, craftsman-style mantel, and massive
windows create a warm, welcoming space to escape after a long day or invite friends for an
evening of wine and a viewing of Casablanca. The openness of the living room, dining room,
and kitchen pairs perfectly with entertaining. Host Thanksgiving dinner or a candlelit dinner for
two, the space is made for gatherings of all kinds. The stunning exposed brick continues into the kitchen where a breakfast bar offers a tranquil spot to sit for that 1st cup of coffee each morning. The expansive granite countertops, beautiful cabinetry, and stainless steel appliances (including an amazing gas range) make this a kitchen
every chef—professional or aspiring—will love. Tastefully settled beyond the kitchen is a halfbath. From the kitchen, step out onto the screened in porch. Survey the vibrant hydrangeas, feel the breeze kicked up by the outdoor ceiling fan, and listen to the sounds of the city settling after a long day. As you walk up the stairs to the second floor, run your hand along the original banister and savor the history of this home. Upstairs are three bedrooms, each with their own unique character. The first bedroom offers a bonus room: use it as a home office or playroom or as the ultimate walk-in closet. The original hardwood floors run throughout each floor and add to the warm and character of each room. The full bathroom has striking black-and-white tile and loads of natural light. Just outside the bathroom, conveniently on the second floor, is a laundry area. (Your days of lugging laundry up and down stairs are over!) Now, for the pièce de résistance, take the stairs to the third floor: the primary bedroom. Deep window casements, hardwood floors, and two (two!) walk-in closets with custom shelving will render you speechless. Watch the sun set over James Street and whisper, “There's no place like home.” Then settle in to this tranquil refuge to watch the latest HBO series or pick up that copy of Jane Eyre that you've always wanted to read. The ensuite bathroom adds to the tranquility of the space. The massive walk-in shower, granite countertops, stunning tile, and cool color palate makes this the perfect oasis. With floods of light, warmth, and character, central location, plus a 1-car garage and 1 off-street parking spot (yes! off-street parking!), this is a Lancaster home you need to come and see for yourself.
Location
State PA
County Lancaster
Area Lancaster City (10533)
Zoning R4
Rooms
Other Rooms Living Room, Dining Room, Primary Bedroom, Bedroom 2, Bedroom 3, Kitchen, Basement, Laundry, Office, Bathroom 2, Bathroom 3, Bonus Room, Primary Bathroom, Screened Porch
Basement Full
Interior
Interior Features Ceiling Fan(s), Crown Moldings, Dining Area, Floor Plan - Open, Primary Bath(s), Recessed Lighting, Upgraded Countertops, Walk-in Closet(s), Wood Floors
Hot Water Natural Gas
Heating Forced Air
Cooling Central A/C
Flooring Hardwood, Laminated, Tile/Brick
Equipment Dishwasher, Disposal, Oven/Range - Gas, Range Hood, Stainless Steel Appliances, Washer, Dryer
Fireplace N
Appliance Dishwasher, Disposal, Oven/Range - Gas, Range Hood, Stainless Steel Appliances, Washer, Dryer
Heat Source Natural Gas
Laundry Upper Floor
Exterior
Exterior Feature Porch(es), Enclosed, Screened, Roof, Patio(s)
Parking Features Garage - Rear Entry
Garage Spaces 2.0
Fence Wood
Utilities Available Cable TV Available, Phone Available, Sewer Available, Water Available, Natural Gas Available
Water Access N
View City, Street
Accessibility None
Porch Porch(es), Enclosed, Screened, Roof, Patio(s)
Total Parking Spaces 2
Garage Y
Building
Lot Description Rear Yard
Story 3
Foundation Block
Sewer Public Sewer
Water Public
Architectural Style Traditional
Level or Stories 3
Additional Building Above Grade, Below Grade
Structure Type Dry Wall,Plaster Walls,9'+ Ceilings
New Construction N
Schools
High Schools Mccaskey H.S.
School District School District Of Lancaster
Others
Senior Community No
Tax ID 339-93027-0-0000
Ownership Fee Simple
SqFt Source Estimated
Security Features Smoke Detector,Carbon Monoxide Detector(s)
Acceptable Financing Cash, Conventional, FHA, VA
Listing Terms Cash, Conventional, FHA, VA
Financing Cash,Conventional,FHA,VA
Special Listing Condition Standard
Read Less

Bought with Pamela C. Young • RE/MAX SmartHub Realty



