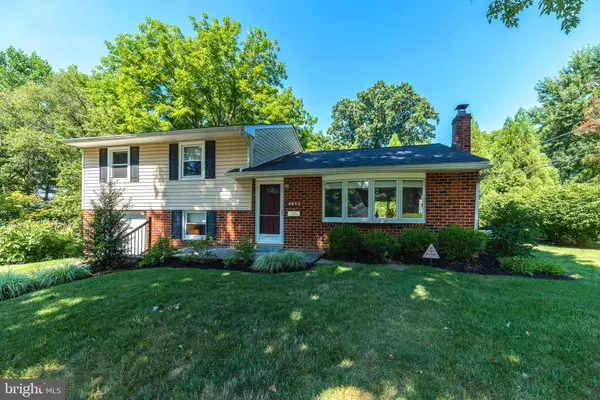For more information regarding the value of a property, please contact us for a free consultation.
4072 THOMPSON RD Lafayette Hill, PA 19444
Want to know what your home might be worth? Contact us for a FREE valuation!

Our team is ready to help you sell your home for the highest possible price ASAP
Key Details
Sold Price $465,000
Property Type Single Family Home
Sub Type Detached
Listing Status Sold
Purchase Type For Sale
Square Footage 1,280 sqft
Price per Sqft $363
Subdivision Lafayette Hill
MLS Listing ID PAMC2045590
Sold Date 09/22/22
Style Split Level
Bedrooms 3
Full Baths 1
Half Baths 1
HOA Y/N N
Abv Grd Liv Area 1,120
Originating Board BRIGHT
Year Built 1956
Annual Tax Amount $4,284
Tax Year 2021
Lot Size 0.357 Acres
Acres 0.36
Lot Dimensions 155.00 x 0.00
Property Description
**SHOWINGS END on MONDAY, 7/25 at NOON. Today is your lucky day! Move right in to this meticulously maintained, bright and beautiful 3 bedroom split on over 1/3 of an acre, on one of the nicest cul-de-sac blocks in Lafayette Hill. Attention to detail abounds both inside and out. As you pull up to the home, youll note that the driveway, retaining walls and steps have all been recently renovated. The main level of the house features a bright and sunny living room with wood-burning fireplace. The living room flows right into the dining room, with sliding doors to the back deck, complete with retractable awning. The yard is a peaceful retreat with the upper deck, a lower patio, and plenty of play space. The fully remodeled eat-in kitchen has abundant wood cabinetry and black granite counters. Head down just a few stairs to the lower level family room, powder room, laundry room and garage. Youll enjoy being able to keep an actual car in the garage, since this home has a full, unfinished basement for all your storage needs. The upstairs provides 3 well-sized bedrooms and a remodeled full bathroom. Additional home features include a whole-house generator, alarm system, replacement windows, hardwood under most carpets, and central a/c,. All this is located within walking distance to Whitemarsh Elementary School, Saint Phillips School, Miles Park, and William Jeanes Memorial Library. Close to major highways, regional rail, restaurants, golf courses, and shopping.
Location
State PA
County Montgomery
Area Whitemarsh Twp (10665)
Zoning RESIDENTIAL
Rooms
Other Rooms Living Room, Dining Room, Primary Bedroom, Bedroom 2, Bedroom 3, Kitchen, Family Room, Basement, Laundry, Full Bath, Half Bath
Basement Unfinished
Interior
Interior Features Attic, Carpet, Ceiling Fan(s), Kitchen - Eat-In, Wood Floors
Hot Water Natural Gas
Heating Forced Air
Cooling Central A/C
Flooring Hardwood, Carpet, Ceramic Tile
Fireplaces Number 1
Fireplaces Type Wood
Fireplace Y
Heat Source Natural Gas
Exterior
Exterior Feature Deck(s), Patio(s)
Parking Features Garage - Front Entry, Built In, Garage Door Opener, Inside Access
Garage Spaces 3.0
Water Access N
Accessibility None
Porch Deck(s), Patio(s)
Attached Garage 1
Total Parking Spaces 3
Garage Y
Building
Story 2
Foundation Other
Sewer Public Sewer
Water Public
Architectural Style Split Level
Level or Stories 2
Additional Building Above Grade, Below Grade
New Construction N
Schools
School District Colonial
Others
Senior Community No
Tax ID 65-00-11734-009
Ownership Fee Simple
SqFt Source Assessor
Special Listing Condition Standard
Read Less

Bought with Colleen Gular • RE/MAX 440 - Skippack



