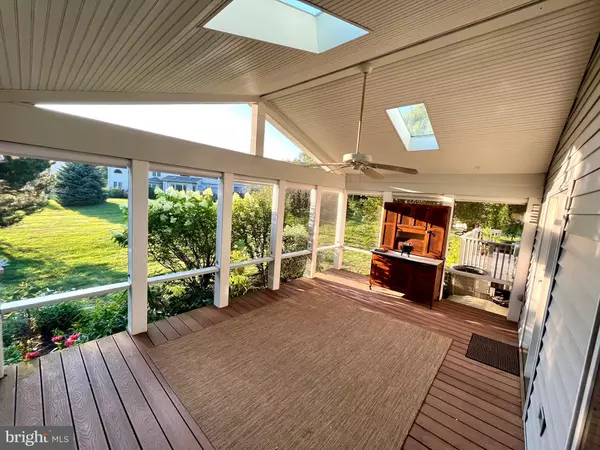For more information regarding the value of a property, please contact us for a free consultation.
2671 FAIRWAY DR #2671 York, PA 17402
Want to know what your home might be worth? Contact us for a FREE valuation!

Our team is ready to help you sell your home for the highest possible price ASAP
Key Details
Sold Price $330,000
Property Type Condo
Sub Type Condo/Co-op
Listing Status Sold
Purchase Type For Sale
Square Footage 2,400 sqft
Price per Sqft $137
Subdivision Heritage Hills Golf Cours
MLS Listing ID PAYK2026986
Sold Date 09/28/22
Style Contemporary
Bedrooms 3
Full Baths 2
Condo Fees $325/mo
HOA Y/N N
Abv Grd Liv Area 1,800
Originating Board BRIGHT
Year Built 1994
Annual Tax Amount $6,048
Tax Year 2021
Property Description
This highly coveted, spacious condo at Heritage is unique with a vaulted ceiling sunroom, skylights and new custom shades. This is the perfect addition to spend your summer evening entertaining and or quietly relaxing. This bonus feature sets this condo apart from the rest. It's move-in ready with continued improvements-including new siding and gutters that are currently being installed. Upon Entry, the cathedral ceiling foyer, Brazilian Cherry wood floors and open layout captures the attention of all who enter. The new, gas remote start fireplace on the first floor offers an inviting opportunity to cozy on the couch to read or take a nap. The beautiful kitchen features granite counter tops, stainless steel appliances, hand crafted cherry cabinets, and food pantry. This pristine, 3 bedroom home allows any new buyer to customize the rooms according to their lifestyle. The second floor carpeted loft for example, can be converted to a guest room, tv room or gym area. The second floor main bedroom features hardwood floors, vaulted ceilings, skylights and a large walk-in closet. The second bedroom on the upper level has hardwood floors, ceiling fan and blinds. The huge owner suite's bathroom is ideal with tile floors, custom-built double sink vanity, soaking tub, and a separate walk-in shower. Who needs a day at the spa? Perhaps you'd like to use the 1st floor bedroom as an office or for your main bedroom. The first floor bathroom includes a walk-in shower, so the possibilities are endless. Lower level is finished with a gas fireplace, fire protection escape window, laminated flooring, and an additional space for a pool table or game area. The storage area with shelves and a laundry sink is a pertinent for anyone with some extra things. This home's amenities offers it all.
Location
State PA
County York
Area Springettsbury Twp (15246)
Zoning RESIDENTIAL
Direction West
Rooms
Other Rooms Living Room, Dining Room, Primary Bedroom, Bedroom 2, Bedroom 3, Kitchen, Game Room, Family Room, Sun/Florida Room, Laundry, Loft, Storage Room, Primary Bathroom
Basement Full, Fully Finished, Heated, Interior Access, Shelving, Windows
Main Level Bedrooms 1
Interior
Interior Features Bar, Built-Ins, Butlers Pantry, Carpet, Ceiling Fan(s), Combination Dining/Living, Dining Area, Entry Level Bedroom, Floor Plan - Open, Kitchenette, Pantry, Recessed Lighting, Skylight(s), Upgraded Countertops, Walk-in Closet(s), Wet/Dry Bar, WhirlPool/HotTub, Window Treatments, Wood Floors
Hot Water Natural Gas
Cooling Central A/C
Flooring Carpet, Ceramic Tile, Hardwood, Partially Carpeted, Solid Hardwood, Wood
Fireplaces Number 2
Fireplaces Type Gas/Propane
Equipment Built-In Microwave, Built-In Range, Dishwasher, Disposal, Energy Efficient Appliances, Exhaust Fan, Icemaker, Oven - Self Cleaning, Oven/Range - Gas, Refrigerator, Stainless Steel Appliances, Stove, Water Heater - High-Efficiency
Fireplace Y
Window Features Atrium,Double Hung,Double Pane,Energy Efficient,Insulated,Screens,Sliding
Appliance Built-In Microwave, Built-In Range, Dishwasher, Disposal, Energy Efficient Appliances, Exhaust Fan, Icemaker, Oven - Self Cleaning, Oven/Range - Gas, Refrigerator, Stainless Steel Appliances, Stove, Water Heater - High-Efficiency
Heat Source Natural Gas
Laundry Main Floor
Exterior
Parking Features Garage - Side Entry
Garage Spaces 4.0
Utilities Available Cable TV, Electric Available, Natural Gas Available, Phone Connected, Sewer Available, Water Available
Amenities Available Common Grounds
Water Access N
View Scenic Vista
Roof Type Architectural Shingle
Street Surface Paved
Accessibility 2+ Access Exits
Road Frontage Private, Road Maintenance Agreement
Attached Garage 2
Total Parking Spaces 4
Garage Y
Building
Lot Description Backs - Open Common Area, Backs to Trees, Cleared, Front Yard, Level
Story 2
Foundation Block, Slab
Sewer Public Sewer
Water Public
Architectural Style Contemporary
Level or Stories 2
Additional Building Above Grade, Below Grade
Structure Type 2 Story Ceilings,9'+ Ceilings,Cathedral Ceilings,High
New Construction N
Schools
Middle Schools York Suburban
High Schools York Suburban
School District York Suburban
Others
Pets Allowed Y
HOA Fee Include Common Area Maintenance,Ext Bldg Maint,Insurance,Lawn Maintenance,Management,Reserve Funds,Road Maintenance,Snow Removal,Other
Senior Community No
Tax ID 46-000-IJ-0022-BO-C0080
Ownership Fee Simple
SqFt Source Estimated
Security Features Smoke Detector
Acceptable Financing Cash, Conventional, FHA, VA
Listing Terms Cash, Conventional, FHA, VA
Financing Cash,Conventional,FHA,VA
Special Listing Condition Standard
Pets Allowed No Pet Restrictions
Read Less

Bought with Mark A Roberts • Inch & Co. Real Estate, LLC



