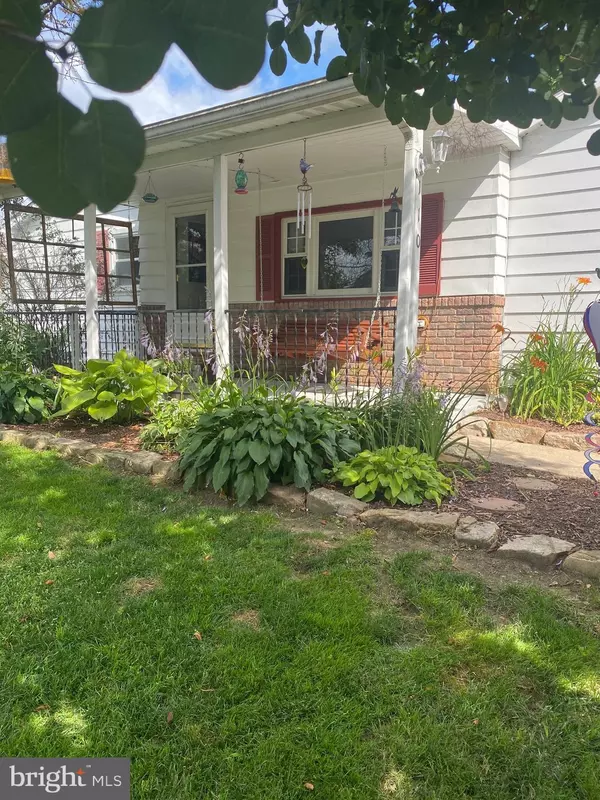For more information regarding the value of a property, please contact us for a free consultation.
110 STONE DRIVE Duncansville, PA 16635
Want to know what your home might be worth? Contact us for a FREE valuation!

Our team is ready to help you sell your home for the highest possible price ASAP
Key Details
Sold Price $178,000
Property Type Single Family Home
Sub Type Detached
Listing Status Sold
Purchase Type For Sale
Square Footage 1,226 sqft
Price per Sqft $145
Subdivision None Available
MLS Listing ID PABR2000140
Sold Date 09/30/22
Style Ranch/Rambler
Bedrooms 3
Full Baths 1
HOA Y/N N
Abv Grd Liv Area 1,226
Originating Board BRIGHT
Year Built 1958
Annual Tax Amount $1,600
Tax Year 2022
Lot Size 0.460 Acres
Acres 0.46
Property Description
Ideal ranch home with 3 bedrooms, paved drive, attached carport and large flat yard! This home is beautifully set on a 0.46 ac. lot with mature landscaping. Front covered porch is perfect for sitting or swinging in those warm evenings. Kitchen has been remodeled with new granite countertop, ceramic tile floor and back splash. All appliances convey! First bedroom off of kitchen can be utilized as a den or play room. Full bath has his and her granite sinks, tiled floor and shower and built in closet space. Mud room can be used as an exercise room and leads out onto the oasis of a patio. Sit under the arbor or cook out for friends and family with this cozy setting! Two sheds for all of your storage and a large, flat yard for the kids to play or have adult yard games. Perfect starter home!
Location
State PA
County Blair
Area Duncansville Boro (15307)
Zoning RESIDENTIAL
Direction East
Rooms
Other Rooms Living Room, Bedroom 2, Bedroom 3, Kitchen, Bedroom 1, Mud Room, Full Bath
Basement Interior Access, Outside Entrance, Partial, Poured Concrete, Sump Pump, Unfinished, Walkout Stairs
Main Level Bedrooms 3
Interior
Interior Features Built-Ins, Ceiling Fan(s), Combination Kitchen/Dining, Kitchen - Eat-In, Family Room Off Kitchen, Flat, Tub Shower, Window Treatments, Wood Floors
Hot Water Electric
Heating Forced Air
Cooling Ceiling Fan(s), Central A/C
Flooring Ceramic Tile, Hardwood
Equipment Dishwasher, Dryer, Microwave, Oven/Range - Gas, Refrigerator, Washer, Water Heater
Fireplace N
Appliance Dishwasher, Dryer, Microwave, Oven/Range - Gas, Refrigerator, Washer, Water Heater
Heat Source Oil
Laundry Basement
Exterior
Garage Spaces 3.0
Utilities Available Electric Available
Water Access N
Roof Type Asphalt
Accessibility Doors - Swing In
Total Parking Spaces 3
Garage N
Building
Lot Description Landscaping, Level, SideYard(s)
Story 1
Foundation Block
Sewer Public Sewer
Water Community
Architectural Style Ranch/Rambler
Level or Stories 1
Additional Building Above Grade
Structure Type Dry Wall
New Construction N
Schools
School District Hollidaysburg Area
Others
Pets Allowed Y
Senior Community No
Tax ID 02.00-10A.-009.01-000
Ownership Fee Simple
SqFt Source Estimated
Acceptable Financing Cash, Conventional, FHA, USDA, VA
Listing Terms Cash, Conventional, FHA, USDA, VA
Financing Cash,Conventional,FHA,USDA,VA
Special Listing Condition Standard
Pets Allowed No Pet Restrictions
Read Less

Bought with Lori Whetstone • Coldwell Banker SKS Realty, LLC.



