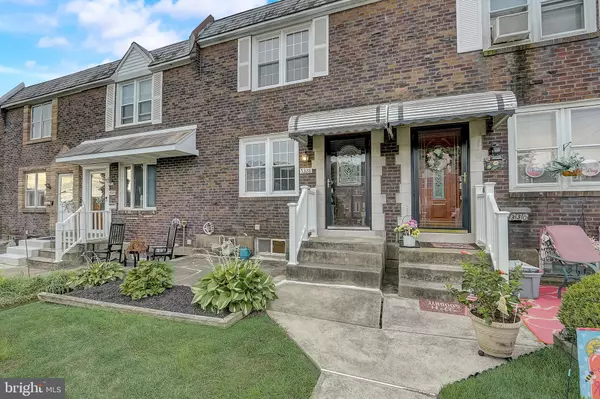For more information regarding the value of a property, please contact us for a free consultation.
5328 DELMAR DR Clifton Heights, PA 19018
Want to know what your home might be worth? Contact us for a FREE valuation!

Our team is ready to help you sell your home for the highest possible price ASAP
Key Details
Sold Price $205,000
Property Type Townhouse
Sub Type Interior Row/Townhouse
Listing Status Sold
Purchase Type For Sale
Square Footage 1,152 sqft
Price per Sqft $177
Subdivision Westbrook Park
MLS Listing ID PADE2032314
Sold Date 10/17/22
Style AirLite
Bedrooms 3
Full Baths 2
HOA Y/N N
Abv Grd Liv Area 1,152
Originating Board BRIGHT
Year Built 1950
Annual Tax Amount $5,253
Tax Year 2021
Lot Size 2,178 Sqft
Acres 0.05
Lot Dimensions 0.00 x 0.00
Property Description
LOCATION, LOCATION, LOCATION....and so much more! This wonderful 3 bedroom, 2 full bath row home with more than 1300 sq. ft. and central air conditioning, has been freshly painted and is ready for a new buyer to call it home. The charming front yard, perfect for the novice gardener, and patio area
welcome you as you arrive at 5328 Delmar. The front door opens to a very spaciousliving room with hardwood flooring and large front windows which allows a lot of natural light to flow in. The living room flows into the dining room also with hardwood flooring which leads to a charming kitchen with tile flooring and lots of cabinetry. Stairs to the second level lead to a primary bedroom and 2 additional generously sized bedrooms plus a full hall bath with a skylight. Stairs from the main level lead to the finished basement with family room, or is this your 4th bedroom?.. complete with a full bath. There is also an additional finished room on the lower level that could be used as a project room, game room, another
bedroom, or office. A laundry/utility area completes the lower level. A door past the laundry area leads outside to your private parking area, private driveway, and yard area across the drive which can be used for gardening, a play area, or placing a storage shed. Within walking distance of shops, restaurants,
entertainment, and public transportation, this is a great property in a wonderful community. This could be
the house for which you have been waiting!
Location
State PA
County Delaware
Area Upper Darby Twp (10416)
Zoning RESIDENTIAL
Rooms
Other Rooms Living Room, Dining Room, Primary Bedroom, Bedroom 2, Bedroom 3, Kitchen, Family Room, Laundry, Recreation Room, Full Bath
Basement Full, Fully Finished
Interior
Hot Water Natural Gas
Heating Central
Cooling Central A/C
Equipment Built-In Range, Cooktop, Dishwasher, Oven - Double, Refrigerator
Fireplace N
Appliance Built-In Range, Cooktop, Dishwasher, Oven - Double, Refrigerator
Heat Source Natural Gas
Laundry Basement
Exterior
Garage Spaces 1.0
Water Access N
Accessibility None
Total Parking Spaces 1
Garage N
Building
Story 2
Foundation Active Radon Mitigation
Sewer Public Sewer
Water Public
Architectural Style AirLite
Level or Stories 2
Additional Building Above Grade, Below Grade
New Construction N
Schools
Elementary Schools Westbrook Park
Middle Schools Drexel Hill
High Schools Upper Darby Senior
School District Upper Darby
Others
Senior Community No
Tax ID 16-13-01592-00
Ownership Fee Simple
SqFt Source Assessor
Acceptable Financing Cash, Conventional
Listing Terms Cash, Conventional
Financing Cash,Conventional
Special Listing Condition Standard
Read Less

Bought with Chelsea Polidoro • Compass RE



