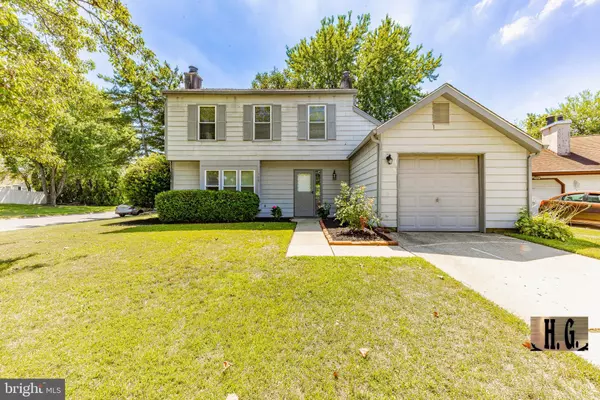For more information regarding the value of a property, please contact us for a free consultation.
109 PEACHWOOD DR Swedesboro, NJ 08085
Want to know what your home might be worth? Contact us for a FREE valuation!

Our team is ready to help you sell your home for the highest possible price ASAP
Key Details
Sold Price $270,000
Property Type Single Family Home
Sub Type Detached
Listing Status Sold
Purchase Type For Sale
Square Footage 1,449 sqft
Price per Sqft $186
Subdivision Olde Orchard
MLS Listing ID NJGL2019352
Sold Date 11/08/22
Style Colonial
Bedrooms 3
Full Baths 1
Half Baths 1
HOA Fees $16/ann
HOA Y/N Y
Abv Grd Liv Area 1,449
Originating Board BRIGHT
Year Built 1979
Annual Tax Amount $4,063
Tax Year 2021
Lot Size 9,148 Sqft
Acres 0.21
Lot Dimensions 0.00 x 0.00
Property Description
Beautifully Remodeled Inside!! All Neutral and Kitchen is Charming with French door and Separate Eat in Area. Formal Dining room or maybe perfect Office/Flex space. Large Family / Living room with a Fireplace purposely placed on wall that greets you as you enter and Large Bay Window will pamper all the pooches as their favorite Look out spot :)! 3 beds up and Primary bedroom offers a Dressing area with a separate Vanity and Sink and Walk-in Closet! Upstairs also offers Brand New Carpet thru out, and pull down stairs for easy Attic Storage. The Utility room is located near the garage and kitchen hallway and easily doubles as a large Kitchen Pantry. Great Layout at a very affordable price in a Very Desirable Neighborhood! The Community Pool is just around the corner, 2 Pools offer Summer Fun all season long and It's Right There!! There is a fee to join .
Location
State NJ
County Gloucester
Area Logan Twp (20809)
Zoning RESIDENTIAL
Rooms
Other Rooms Primary Bedroom, Bedroom 2, Bedroom 3
Interior
Hot Water Electric
Heating Hot Water
Cooling Central A/C
Flooring Carpet, Ceramic Tile
Heat Source Oil
Exterior
Parking Features Garage - Front Entry
Garage Spaces 1.0
Water Access N
Roof Type Shingle
Accessibility None
Attached Garage 1
Total Parking Spaces 1
Garage Y
Building
Lot Description Corner, Cul-de-sac
Story 2
Foundation Slab
Sewer Public Sewer
Water Public
Architectural Style Colonial
Level or Stories 2
Additional Building Above Grade, Below Grade
New Construction N
Schools
Elementary Schools Logan E.S.
School District Kingsway Regional High
Others
Senior Community No
Tax ID 09-02412-00028
Ownership Fee Simple
SqFt Source Assessor
Special Listing Condition Standard
Read Less

Bought with Jennifer Vincent • Better Homes and Gardens Real Estate Maturo
GET MORE INFORMATION




