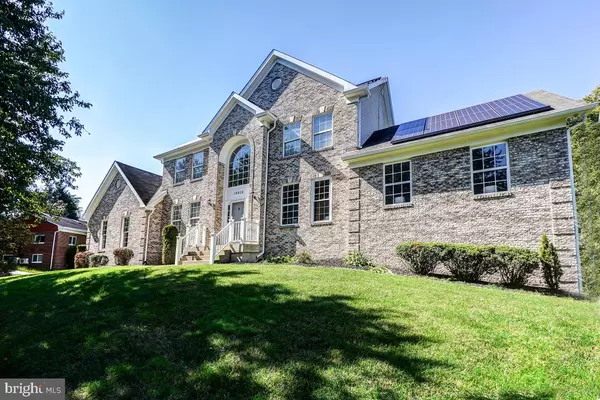For more information regarding the value of a property, please contact us for a free consultation.
14408 BIG BEAR CT Silver Spring, MD 20906
Want to know what your home might be worth? Contact us for a FREE valuation!

Our team is ready to help you sell your home for the highest possible price ASAP
Key Details
Sold Price $930,000
Property Type Single Family Home
Sub Type Detached
Listing Status Sold
Purchase Type For Sale
Square Footage 5,336 sqft
Price per Sqft $174
Subdivision Bel Pre Estates
MLS Listing ID MDMC2071594
Sold Date 11/17/22
Style Colonial
Bedrooms 6
Full Baths 4
Half Baths 1
HOA Y/N N
Abv Grd Liv Area 3,434
Originating Board BRIGHT
Year Built 1999
Annual Tax Amount $6,837
Tax Year 2022
Lot Size 0.275 Acres
Acres 0.27
Property Description
Looking for a large home that marries comfort, space, and convenience? This expansive, freshly-painted, home is your answer. Introduced by an elegant two-story foyer, the main level includes a sunny living room, an elegant dining room, a table-space island kitchen opening to the family room, and a cozy and warm den/library/office. The bonus first-floor bedroom with its en-suite bath is ready for in-laws, and guests or could even be used as another private enclave for those work-at-home days. Upstairs finds the primary bedroom suite highlighted by its bath with a separate tub and shower, 3 additional roomy bedrooms, and another bath. An additional bedroom and full bath are found on the vast lower level which also includes enough finished area for a recreation room, pool table, and exercise equipment. Perfectly sited on a quiet private enclave overlooking trees and Argyle Country Club, this special home is just minutes from both the Rockville and Silver Spring business districts, major transportation routes, and METRO.
Location
State MD
County Montgomery
Zoning R200
Rooms
Basement Daylight, Full, Fully Finished, Outside Entrance, Walkout Level
Main Level Bedrooms 1
Interior
Interior Features Breakfast Area, Kitchen - Country, Kitchen - Island, Dining Area, Window Treatments, Entry Level Bedroom, Primary Bath(s), Wood Floors
Hot Water Natural Gas
Heating Forced Air
Cooling Central A/C
Fireplaces Number 1
Equipment Cooktop, Dishwasher, Disposal, Dryer, Exhaust Fan, Icemaker, Microwave, Oven/Range - Electric, Oven - Wall, Refrigerator, Washer
Fireplace Y
Window Features Bay/Bow,Double Pane,Screens
Appliance Cooktop, Dishwasher, Disposal, Dryer, Exhaust Fan, Icemaker, Microwave, Oven/Range - Electric, Oven - Wall, Refrigerator, Washer
Heat Source Natural Gas
Exterior
Exterior Feature Deck(s)
Parking Features Garage Door Opener
Garage Spaces 2.0
Amenities Available Common Grounds
Water Access N
View Garden/Lawn, Trees/Woods, Other
Roof Type Asphalt
Street Surface Black Top,Concrete
Accessibility None
Porch Deck(s)
Attached Garage 2
Total Parking Spaces 2
Garage Y
Building
Lot Description Backs to Trees, Cul-de-sac, Landscaping, Premium
Story 3
Foundation Other
Sewer Public Sewer
Water Public
Architectural Style Colonial
Level or Stories 3
Additional Building Above Grade, Below Grade
Structure Type Beamed Ceilings,Cathedral Ceilings,9'+ Ceilings,2 Story Ceilings,Other
New Construction N
Schools
School District Montgomery County Public Schools
Others
HOA Fee Include Reserve Funds,Road Maintenance,Snow Removal,Trash
Senior Community No
Tax ID 161303129115
Ownership Fee Simple
SqFt Source Assessor
Special Listing Condition Standard
Read Less

Bought with LORENZO N APPOLINAIRE • Smart Realty, LLC



